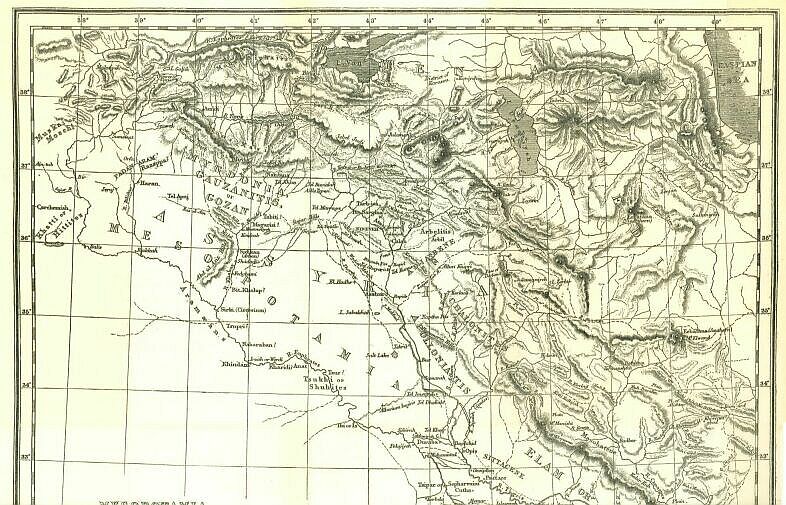
| CHAPTER VI. | ARCHITECTURE AND OTHER ARTS. |
|
100. Terrace-wall at Khorsabad (after Botta) 101. Pavement-slab, from the Northern Palace. Koyunjik (Fergusson) 102. Mound of Khorsabad (ditto) 103. Plan of the Palace of Sargon, Khorsabad (ditto) 104. Hall of Esar-haddon's Palace, Nimrud (ditto) 106. Remains of Propyheum, or outer gateway, Khorsabad (Layard) 107. King and attendants, Khorsabad (after Botta) 105. Plan of the Palace of Sargon, Khorsabad (ditto) 108. Plan of palace gateway (ditto) 109. King punishing prisoners, Khorsabad (ditto) 111. Sargon in his war-chariot, Khorsabad (after Botta) 112. Cornice of temple, Khorsabad (Fergusson) 110. North-West Court of Sargon's Palace at Khorsabad, restored (after Fergusson) 113. Armenian louvre ((after Botta) 114. Armenian buildings. from Koyunjik (Layard) 116. Assyrian castle on Nimrud obelisk (drawn by the Author from the original in the British Museum) 115. Interior of an Assyrian palace, restored (ditto) 117. Assyrian altar, from a bas-relief, Khorsabad (after Botta) 118. Assyrian temple, Khorsabad (ditto) 119. Assyrian temple, from Lord Aberdeen's black stone (after Fergusson) 120. Assyrian temple, Nimrud (drawn by the Author from the original in the British Museum) 121. Assyrian temple, North Palace, Koyunjik (ditto) 123. Basement portion of an Assyrian temple, North Palace. Koyunjik (drawn by the Author from the original in the British Museum) 122. Circular pillar-base, Koyunjik (after Layard) 124. Porch of the Cathedral, Trent (from an original sketch made by the Author) 125. Tower of a temple, Koyunjik (after Layard) 126. Tower of ditto, restored (by the Author) 127. Tower of great temple at Nimrud (after Layard) 128. Basement of temple-tower, Nimrud, north and west sides (ditto) 129. Ground-plan of Nimrud Tower (ditto) 130. Ground-plans of temples, Nimrud (ditto) 131. Entrance to smaller temple. Nimrud(ditto) 132. Assyrian village. Koyunjik (ditto) 133. Village near Aleppo (ditto) 134. Assyrian hattlemented wall (ditto) 135. Masonry and section of platform wall. Khorsabad (after Botta) 136. Masonry of town-wall. Khorsabad (ditto) 137. Masonry of tower or moat, Khorsabad (ditto) 139. Arched drain, South-East Palace, Nimrud (ditto) 138. Arched drain, North-West Palace, Nimrud (after Layard) 140. False arch (Greek) 141. Assyrian patterns, Nimrud (Layard) 142. Ditto (ditto) 143. Bases and capitals of pillars (chiefly drawn by the Author from bas-reliefs in the British Museum) 144. Ornamental doorway, North Palace, Koyunjik (from an unpublished drawing'by Mr. Boutcher in the British Museum) 145. Water transport of stone for building, Koyunjik (after Layard) 146. Assyrian statue from Kileh-Sherghat (ditto) 147. Statue of Sardanapalus I., from Nimrud (ditto) 148. Clay statuettes of the god Nebo (after Botta) 149. Clay statuette of the Fish-God (drawn by the Author from the original in the British Museum) 150. Clay statuette from Khorsabad (after Botto) 151. Lion hunt, from Nimrud (after Layard) 152. Assyrian seizing a wild bull, Nimrud (ditto) 153. Hawk-headed figure and sphinx, Nimrud (ditto) 154. Death of a wild bull, Nimrud(ditto) 155. King killing a lion, Nimrud (ditto) 156. Trees from Nimrud (ditto) 157. Trees from Koyunjik (ditto) 158. Groom and horses, Khorsabad (ditto) 159., 160. Assyrian oxen, Koyunjik (ditto) 161. Assyrian goat and sheep, Koyunjik (ditto) 162. Vine trained on a fir, from the North Palace, Koyunjik (drawn by the Author from a bas-relief in the British Museum) 163. Lilies, from the North Palace, Koyunjik (ditto) 164. Death of two wild asses, from the North Palace, Koyunjik (from an unpublished drawing by Mr. Boutcher in the British Museum) 165. Lion about to spring, from the North Palace, Koyunjik (ditto) 166. Wounded wild ass seized by hounds, from the North Palace, Koyunjik 167. Wounded lion about to fall,from the North Palace, Koyunjik (from an unpublished drawing by Mr. Boutcher, in the British Museum) 168. Wounded lion biting a chariot-wheel, from the North Palace, Koyunjik 169. King shooting a lion on the spring, from the North Palace, Koyunjik (ditto) 170. Lion-hunt in a river. from the North Palace, Koyunjik (ditto) 171. Bronze lion, from Nimrud (after Layard) 172. Fragments of bronze ornaments of the throne, from Nimrud (ditto) 173. Bronze casting, from the throne, Nimrud (ditto) 174. Feet of tripods in bronze and iron (ditto) 175. Bronze bull's head, from thethrone (ditto) 176. Bronze head, part of throne, showing bitumen inside (ditto) 177. End of a sword-sheath, from the N. W. Palace, Nimrud (ditto) 178. Stool or chair, Khorsabad (after Botta) 179. Engraved scarab in centre of cup, from the N. W. Palace, Nimrud (Layard) 180. Egyptian head-dresses on bronze dishes, from Nimrud (ditto) 181. Ear-rings from Nimrud and Khorsabad (ditto) 182. Bronze cubes inlaid with gold, original size (ditto) 183. Egyptian scarab (from Wilkinson) 184. Fragment of ivory panel, from Nimrod (after Layard) 185. Fragment of a lion in ivory, Nimrud (ditto) 187. Fragment of a stag in ivory, Nimrud (ditto) 188. Royal attendant, Nimrud (ditto) 186. Figures and cartouche with hieroglyphics, on an ivory panel, from the N.W. Palace, Nimrud (ditto) 189. Arcade work, on enamelled brick, Nimrud (ditto) 190. Human figure, on enamelled brick, from Nimrud (ditto) 191. Ram's head, on enamelled brick, from Nimrud (ditto) 193. Impression of ancient Assyrian cylinder, in serpentine (ditto) 192. King and attendants, on enamelled brick, from Nimrud (ditto) 197. Assyrian vases. amphorae, etc. (after Birch) 194. Assyrian seals (ditto) 195. Assyrian cylinder, with Fish-God (ditto) 196. Royal cylinder of Sennacherib (ditto) 198. Funereal Urn from Khorsabad (after Botta) 200. Lustral ewer, from a bas relief, Khorsabad (after Botta) 201. Wine vase, from a bas-relief, Khorsabad (ditto) 199. Nestorian and Arab workmen, with jar discovered at Nimrud (Layard) 202. Assyrian clay-lamp, (after Layard and Birch) 203. Amphora, with twisted arrns, Ninirud (Birch) 201. Assyrian glass bottles and bowl (after Layard) 205. Glass vase, bearing the name of Sargon, from Nimrud (ditto) 206. Fragments of hollow tubes, in glass, from Koyunjik (ditto) 207. Ordinary Assyrian tables, from the bas-reliefs (by the Author) 208, 209. Assyrian tables, from bas-reliefs, Koymrjik (ditto) 210. Table, ornamented with rain's heads, Koyunjik (after Layard) 211. Ornamented table, Khorsabad (ditto) 212. Three-legged table, Koyunjik (ditto) 213. Sennacherib on his throne. Koyunjilc(ditto) 214. Arm-chair or throne, Khorsahad (after Botta) 215. Assyrian ornamented seat, Khorsabad (ditto) 216. Assyrian couch, from a bas-relief. Koyunjik (by the Author) 217. Assyrian footstools, Koynnjik (ditto) 218. Stands for jars (Layyard) 219. Royal embroidered dresses, Nimrud (ditto) 220. Embroidery on a royal dress, Nimrud (ditto) 221. Circular breast ornament on a royal robe, Nimrud (ditto) 222. Assyrians moving a human-headed bull, partly restored from a bas-relief at Koyunjik (ditto) 225. Part of a bas-relief, showing a pulley and a warrior cutting a bucket from the rope (ditto) 223. Laborer employed in drawing a colossal bull, Koyunjik (ditto) 224. Attachment of rope to sledge, on which the bull was placed for transport, Koyunjik (ditto) 226. Assyrian war-chariot, Koyunjik from the original in the British Museum) |

"Architecti multarum artium solertes."—Mos. CHOR. (De Assyriis) i. 15.
The luxury and magnificence of the Assyrians, and the advanced condition of the arts among them which such words imply, were matters familiar to the Greeks and Romans, who, however, had little ocular evidence of the fact, but accepted it upon the strength of a very clear and uniform tradition. More fortunate than the nations of classical antiquity, whose comparative proximity to the time proved no advantage to them, we possess in the exhumed remains of this interesting people a mass of evidence upon the point, which, although in many respects sadly incomplete, still enables us to form a judgment for ourselves upon the subject, and to believe—on better grounds than they possessed—the artistic genius and multiform ingenuity of the Assyrians. As architects, as designers, as sculptors, as metallurgists, as engravers, as upholsterers, as workers in ivory, as glass-blowers, as embroiderers of dresses, it is evident that they equalled, if they did not exceed, all other Oriental nations. It is the object of the present chapter to give some account of their skill in these various respects. Something is now known of them all; and though in every case there are points still involved in obscurity, and recourse must therefore be had upon occasion to conjecture, enough appears certainly made out to justify such an attempt as the present, and to supply a solid groundwork of fact valuable in itself, even if it be insufficient to sustain in addition any large amount of hypothetical superstructure.
The architecture of the Assyrians will naturally engage our attention at the outset. It is from an examination of their edifices that we have derived almost all the knowledge which we possess of their progress in every art; and it is further as architects that they always enjoyed a special repute among their neighbors. Hebrew and Armenian united with Greek tradition in representing the Assyrians as notable builders at a very early time. When Asshur "went forth out of the land of Shinar," it was to build cities, one of which is expressly called "a great city." When the Armenians had to give an account of the palaces and other vast structures in their country, they ascribed their erection to the Assyrians. Similarly. when the Greeks sought to trace the civilization of Asia to its source, they carried it back to Ninus and Semiramis, whom they made the founders, respectively, of Nineveh and Babylon, the two chief cities of the early world.
Among the architectural works of the Assyrians, the first place is challenged by their palaces. Less religious, or more servile, than the Egyptians and the Greeks, they make their temples insignificant in comparison with the dwellings of their kings, to which indeed the temple is most commonly a sort of appendage. In the palace their art culminates—there every effort is made, every ornament lavished. If the architecture of the Assyrian palaces be fully considered, very little need be said on the subject of their other buildings.
The Assyrian palace stood uniformly on an artificial platform. Commonly this platform was composed of sun-dried-bricks in regular layers; but occasionally the material used was merely earth or rubbish, excepting towards the exposed parts—the sides and the surface which were always either of brick or of stone. In most cases the sides were protected by massive stone masonry, carried perpendicularly from the natural ground to a height somewhat exceeding that of the plat-form, and either made plain at the top or else crowned with stone battlements cut into gradines. The pavement consisted in part of stone slabs, part of kiln-dried bricks of a large size, often as much as two feet square. The stone slabs were sometimes inscribed, sometimes ornamented with an elegant pattern. (See [PLATE XLI., Fig. 2.]) Occasionally the terrace was divided into portions at different elevations, which were connected by staircases or inclined planes. The terrace communicated in the same way with the level ground at its base, being (as is probable) sometimes ascended in a single place, sometimes in several. These ascents were always on the side where the palace adjoined upon the neighboring town, and were thus protected from hostile attack by the town walls. [PLATE XLI., Fig. 1] Where the palace abutted upon the walls or projected beyond them—and the palace was always placed at the edge of a town, for the double advantage, probably, of a clear view and of fresh air—the platform rose perpendicularly or nearly so; and generally a water protection, a river, a moat, or a broad lake, lay at its base, thus rendering attack, except on the city side, almost impossible.
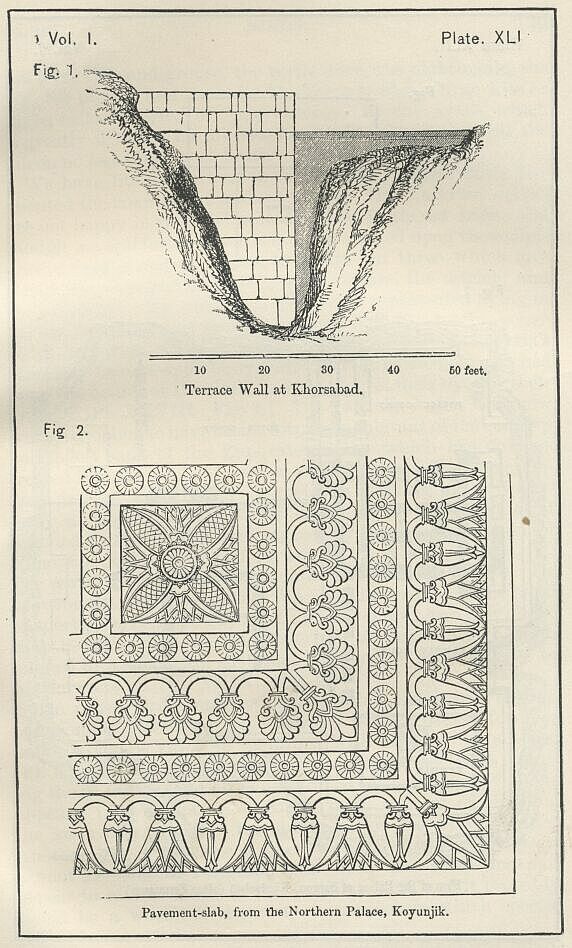
The platform appears to have been, in general shape, a rectangle, or where it had different elevations, to have been composed of a rectangles. The mound of Khorsabad, which is of this latter character, resembles a gigantic T. [PLATE XLII., Fig. 1.]
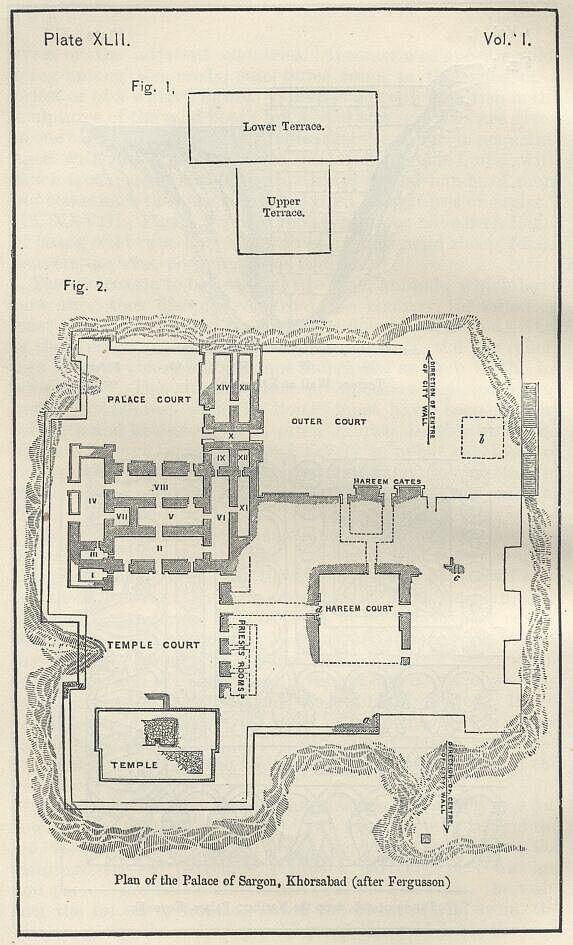
It must not be supposed, however, that the rectangle was always exact. Sometimes its outline was broken by angular projections and indentations, as in the plan [PLATE XLII., Fig. 21.] where the shaded parts represent actual discoveries. Sometimes it grew to be irregular, by the addition of fresh portions, as new kings arose who determined on fresh erections. This is the ease at Nimrud, where the platform broadens towards its lower or southern end, and still more at Koyunjik and Nebbi Yunus, where the rectangular idea has been so overlaid as to have almost wholly disappeared. Palaces were commonly placed near one edge of the mound—more especially near the river edge probably for the better enjoyment of the prospect, and of the cool air over the water.
The palace itself was composed of three main elements, courts, grand halls, and small private apartments. A palace has usually from two to four courts, which are either square or oblong, and vary in size according to the general scale of the building. In the north-west palace at Nimrud, the most ancient of the edifices yet explored, one court only has been found, the dimensions of which are 120 feet by 90. At Khorsabad, the palace of Sargon has four courts. [PLATE XLII., Fig. 2.] Three of them are nearly square, the largest of these measuring 180 feet each Way, and the smallest about 120 feet; the fourth is oblong, and must have been at least 250 feet long and 150 feet wide. The palace of Sennacherib at Koyunjik, a much larger edifice than the palace of Sargon, has also three courts, which are respectively 93 feet by 84, 124 feet by 90, and 154 feet by 125. Esarhaddon's palace at Nimrud has a court 220 feet long and 100 wide. These courts were all paved either with baked bricks of large size, or with stone slabs, which were frequently patterned. Sometimes the courts were surrounded with buildings; sometimes they abutted upon the edge of the platform: in this latter case they were protected by a stone parapet, which (at least in places) was six feet high.
The grand halls of the Assyrian palaces constitute their most remarkable feature. Each palace has commonly several. They are apartments narrow for their length, measuring from three to five times their own width, and thus having always somewhat the appearance of galleries. The scale upon which they are built is, commonly, magnificent. In the palace of Asshur-izir-pal at Nimrud, the earliest of the discovered edifices, the great hall was 160 feet long by nearly 40 broad. In Sargon's palace at Khorsabad the size of no single room was so great; but the number of halls was remarkable, there being no fewer than five of nearly equal dimensions. The largest was 116 feet long, and 33 wide; the smallest 87 feet long, and 25 wide. The palace of Sennacherib at Koyuhjik contained the most spacious apartment yet exhumed. It was immediately inside the great portal, and extended in length 180 feet, with a uniform width of forty feet. In one instance only, so far as appears, was an attempt made to exceed this width. In the palace of Esarhaddon, the son of Sennacherib, a hall was designed intended to surpass all former ones. [PLATE XLIII., Fig. 2.] Its length was to be 165 feet, and its width 62; consequently it would have been nearly one-third larger than the great hall of Sennacherib, its area exceeding 10,000 square feet. But the builder who had designed this grand structure appears to have been unable to overcome the difficulty of carrying a roof over so vast an expanse. He was therefore obliged to divide his hall by a wall down the middle; which, though he broke it in an unusual way into portions, and kept it at some distance from both ends of the apartment, still had the actual effect of subdividing his grand room into four apartments of only moderate size. The halls were paved with sun-burnt brick. They were ornamented throughout by the elaborate sculptures, now so familiar to us, carried generally in a single, but sometimes in a double line, round the four walls of the apartment. The sculptured slabs rested on the ground, and clothed the walls to the height of 10 or 12 feet. Above, for a space which we cannot positively fix, but which was certainly not less than four or five feet, the crude brick wall was continued, faced here with burnt brick enamelled on the side towards the apartment, pleasingly and sometimes even brilliantly colored. 10 The whole height of the walls was probably from 15 to 20 feet.
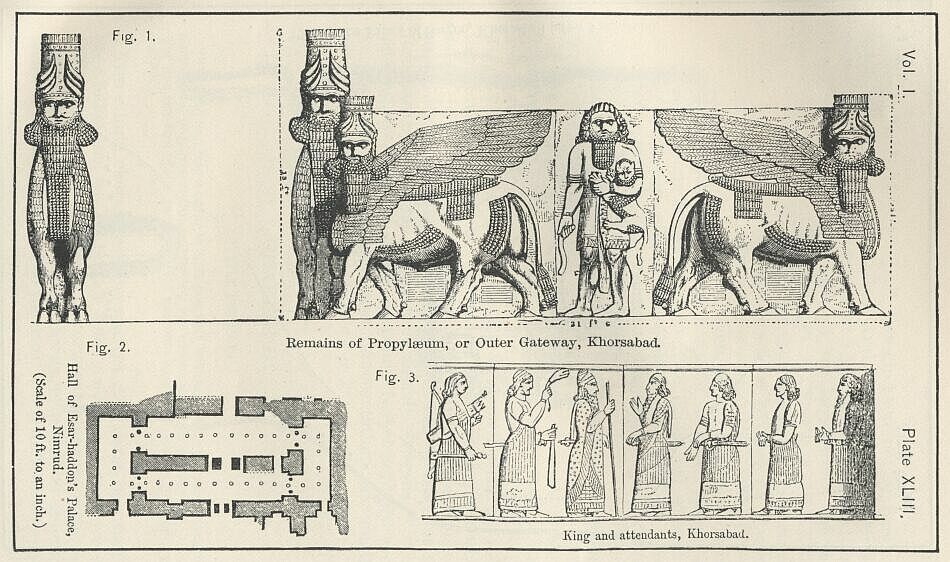
By the side of the halls, or at their ends, and opening into them, or sometimes collected together into groups, with no hall near, are the smaller chambers of which mention has been already made. These chambers are in every case rectangular: in their proportions they vary from squares to narrow oblongs. 90 feet by 17, 85 by 16, 80 by 15, and the like. When they are square, the side is never more than about 25 feet. They are often as richly decorated as the halls, but sometimes are merely faced with plain slabs or plastered; while occasionally they have no facing at all, but exhibit throughout the crude brick. This, however, is unusual.
The number of chambers in a palace is very large. In Sennacherib's palace at Koyunjik, where great part of the building remains still unexplored, the excavated chambers amount to sixty-eight—all, be it remembered, upon the ground floor. The space covered by them and by their walls exceeds 40,000 square yards. As Mr. Fergusson observes, "the imperial palace of Sennacherib is, of all the buildings of antiquity, surpassed in magnitude only by the great palace-temple of Karnak; and when we consider the vastness of the mound on which it was raised, and the richness of the ornaments with which it was adorned, it is by no means clear that it was not as great, or at least as expensive, a work as the great palace-temple at Thebes." Elsewhere the excavated apartments are less numerous; but in no case is it probable that a palace contained on its ground floor fewer than forty or fifty chambers.
The most striking peculiarity which the ground-plans of the palaces disclose is the uniform adoption throughout of straight and parallel lines. No plan exhibits a curve of any kind, or any angle but a right angle. Courts, chambers, and halls are, in most cases, exact rectangles; and even where any variety occurs, it is only by the introduction of squared recesses or projections, which are moreover shallow and infrequent. When a palace has its own special platform, the lines of the building are further exactly parallel with those of the mound on which it is placed; and the parallelism extends to any other detached buildings that there may be anywhere upon the platform. When a mound is occupied by more palaces than one, sometimes this law still obtains, as at Nimrud, where it seems to embrace at any rate the greater number of the palaces; sometimes, as at Koyunjik, the rule ceases to be observed, and the ground-plan of each palace seems formed separately and independently, with no reference to any neighboring edifice.
Apart from this feature, the buildings do not affect much regularity. In courts and facades, to a certain extent, there is correspondence; but in the internal arrangements, regularity is decidedly the exception. The two sides of an edifice never correspond; room never answers to room; doorways are rarely in the middle of walls; where a rooms has several doorways, they are seldom opposite to one another, or in situations at all corresponding.
There is a great awkwardness in the communications. Very few corridors or passages exist in any of the buildings. Groups of rooms, often amounting to ten or twelve, open into one another; and we find comparatively few rooms to which there is any access except through some other room. Again, whole sets of apartments are sometimes found, between which and the rest of the palace all communication is cut off by thick walls. Another peculiarity in the internal arrangements is the number of doorways in the larger apartments, and their apparently needless multiplication. We constantly find two or even three doorways leading from a court into a hall, or from one hall into a second. It is difficult to see what could be gained by such an arrangement.
The disposition of the various parts of a palace will probably be better apprehended from an exact account of a single building than from any further general statements. For this purpose it is necessary to select a specimen from among the various edifices that have been disentombed by the labors of recent excavators. The specimen should be, if possible, complete; it should have been accurately surveyed, and the survey should have been scientifically recorded; it should further stand single and separate, that there may be no danger of confusion between its remains and those of adjacent edifices. These requirements, though nowhere exactly met, are very nearly met by the building at Khorsabad, which stands on a mound of its own, unmixed with other edifices, has been most carefully examined, and most excellently represented and described, and which, though not completely excavated, has been excavated with a nearer approach to completeness than any other edifice in Assyria. The Khorsabad building—which is believed to be a palace built by Sargon, the son of Sennacherib—will therefore be selected for minute description in this place, as the palace most favorably circumstanced, and the one of which we have, on the whole, the most complete and exact knowledge. [PLATE XLIV.]
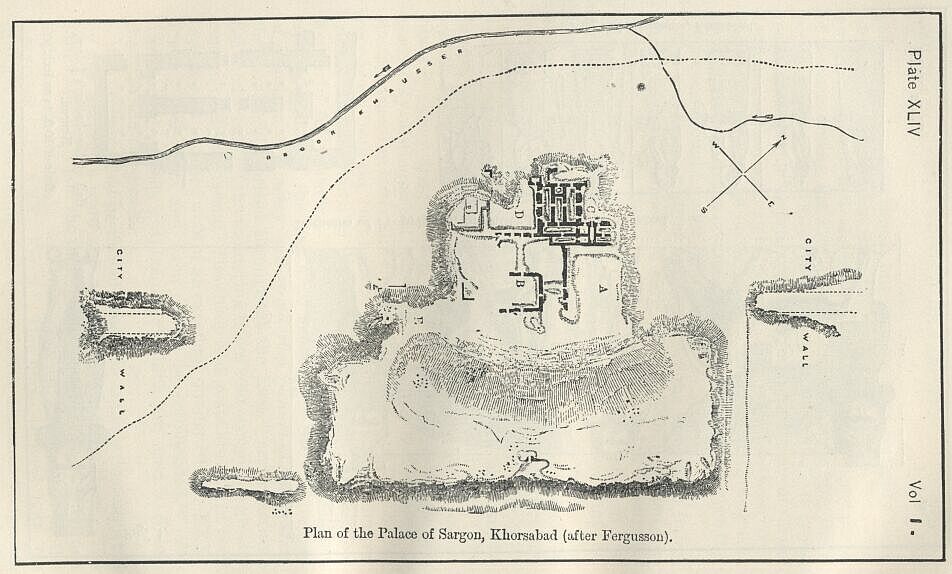
The situation of the town, whereof the palace of Sargon formed a part, has been already described in a former part of this volume. The shape, it has been noted, was square, the angles facing the four cardinal points. Almost exactly in the centre of the north-west wall occurs the palace platform, a huge mass of crude brick, from 20 to 30 feet high, shaped like a T, the upper limb lying within the city walls, and the lower limb (which is at a higher elevation) projecting beyond the line of the walls to a distance of at least 500 feet. At present there is a considerable space between the ends of the wall and the palace mound; but anciently it is provable that they either abutted on the mound, or were separated from it merely by gateways. The mound, or at any rate the part of it which projected beyond the walls, was faced with hewn stone, carried perpendicularly from the plain to the top of the platform, and even beyond, so as to form a parapet protecting the edge of the platform. On the more elevated portion of the mound—that which projected beyond the walls stood the palace, consisting of three groups of buildings, the principal group lying towards the mound's northern angle. On the lower portion of the platform were several detached buildings, the most remarkable being a huge gateway or propylaeum, through which the entrance lay to the palace from the city. Beyond and below this, on the level of the city, the first or outer portals were placed, giving entrance to a court in front of the lower terrace.
A visitor approaching the palace had in the first place to pass through these portals. They were ornamented with colossal human-headed bulls on either side, and probably spanned by an arch above, the archivolte being covered with enamelled bricks disposed in a pattern. Received within the portals, the visitor found himself in front of a long wall of solid stone masonry, the revetement of the lower terrace, which rose from the outer court to a height of at least twenty feet. Either an inclined-way or a flight of steps—probably the latter—must have led up from the outer court to this terrace. Here the visitor found another portal or propylaeum of a magnificent character. [PLATE XLIII., Fig. 1.] Midway in the south-east side of the lower terrace, and about fifty feet from its edge, stood this grand structure, gateway ninety-feet in width, and at least twenty-five in depth, having on each side three winged bulls of gigantic size, two of them fifteen feet high, and the third nineteen feet. Between the two small bulls, which styled back to back, presenting their sides to the spectator, was a colossal figure, strangling a lion—the Assyria Hercules, according to most writers. The larger bulls stood at right angles to these figures, withdrawn within the portal, and facing the spectator. The space between the bulls, which is nearly twenty feet, was (it is probable) arched over. Perhaps the archway led into a chamber beyond which was a second archway and an inner portal, as marked in Mr. Fergusson's plan: but this is at present uncertain.
Besides the great portal, the only buildings as yet discovered on this lower platform, are a suite of not very extensive apartments. They are remarkable for their ornamentation. The walls are neither lined with slabs, nor yet (as is sometimes the case) painted, but the plaster of which they are composed is formed into sets of half pillars or reeding, separated from one another by pilasters with square sunk panels. The former kind of ornamentation is found also in Lower Chaldaea, and has been already represented; the latter is peculiar to this building. It is suggested that these apartments formed the quarters of the soldiers who kept watch over the royal residence.
About 300 feet from the outer edge of the lower terrace, the upper terrace seems to have commenced. It was raised probably about ten feet above the lower one. The mode of access has not been discovered, but is presumed to have been by a flight of steps, not directly opposite the propylaeum, but somewhat to the right, whereby entrance was given to the great court, into which opened the main gateways of the palace itself. The court was probably 250 feet long by 160 or 170 feet wide. The visitor, on mounting the steps, perhaps passed through another propylaeum (b in the plan); after which, if his business was with the monarch, he crossed the full length of the court, leaving a magnificent triple entrance, which is thought to have led to the king's hareem, on his left and making his way to the public gate of the palace, which fronted him when he mounted the steps. The hareem portal, which he passed, resembled in the main the great propylaeum of the lower platform; but, being triple, it was still more magnificent exhibiting two other entrances on either side of the main one, guarded each by a single pair of winged bulls of the smaller size. Along the hareem wall, from the gateway to the angle of the court, was a row of sculptured bas-reliefs, ten feet in height, representing the monarch with his attendant guards and officers. [PLATE XLIII., Fig. 3.] The facade occupying the end of the court was of inferior grandeur. [PLATE XLV., Fig.1. ] Sculptures similar to those along the hareem wall adorned it; but its centre showed only a single gateway, guarded by one pair of the larger bulls, fronting the spectator, and standing each in a sort of recess, the character of which will be best understood by the ground-plan in the illustration. Just inside the bulls was the great door of the palace, a single door made of wood-apparently of mulberry,—opening inwards, and fastened on the inside by a bolt at bottom, and also by an enormous lock. This door gave entrance into a passage, 70 feet long and about 10 feet wide, paved with large slabs of stone, and adorned on either side with inscriptions, and with a double row of sculptures, representing the arrival of tribute and gifts for the monarch. All the figures here faced one way, towards the inner palace court into which the passage led. M. Botta believes that the passage was uncovered; while Mx. Fergusson imagines that it was vaulted throughout. It must in any case have been lighted from above; for it would have been impossible to read the inscriptions, or even to see the sculptures, merely by the light admitted at the two ends.
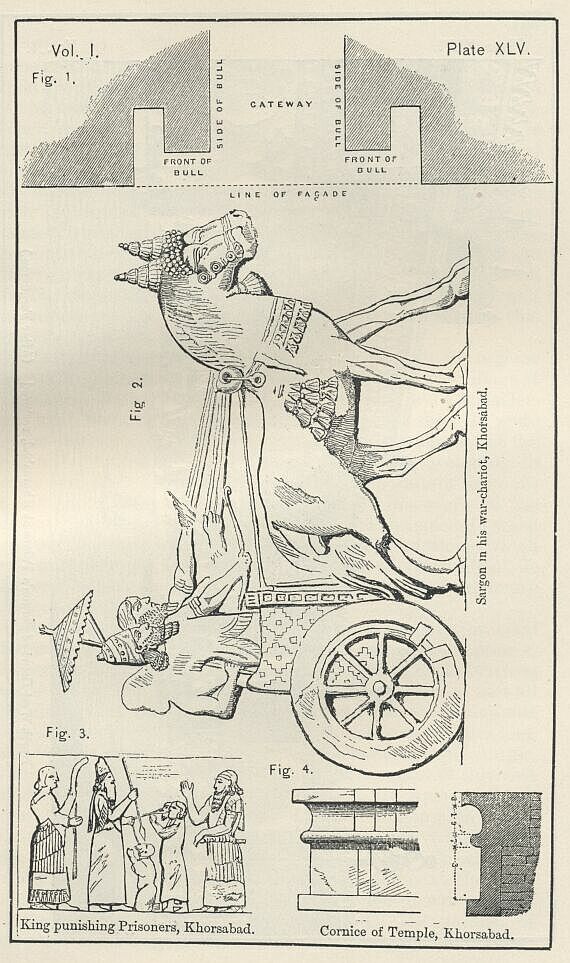
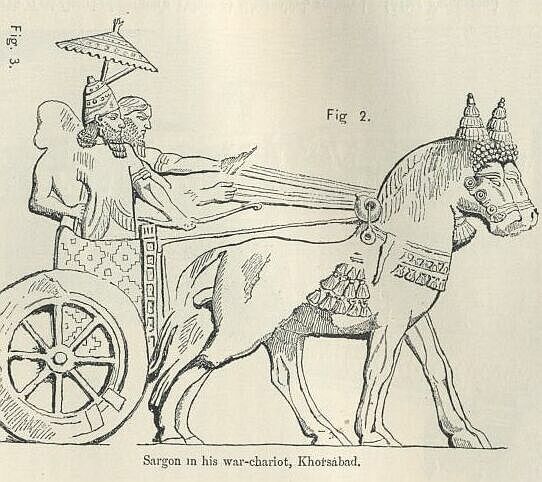
From the passage in question—one of the few in the edifice—no doorway opened out either on the right hand or on the left. The visitor necessarily proceeded along its whole extent, as he saw the figures proceeding in sculptures, and, passing through a second portal, found himself in the great inner court of the palace, a square of about 100 or 160 feet, enclosed on two sides—the south-east and the south-west-by buildings, on the other two sides reaching to the edge of the terrace, which here gave upon, the open country. The buildings on the south-eastside, looking towards the north-west, and and joining the gateway by which the had entered, were of comparatively minor importance. They consisted of a few chambers suitable for officers of the court, and were approached from the court by two doorways, one on either side of the passage through which he had come. To his left, looking towards the north-east, were the great state apartments, the principal part of the palace, forming a facade, of which some idea may perhaps be formed from the representation. [PLATE XLVI.] The upper part of this representation is indeed purely conjectural; and when we come to consider the mode in which the Assyrian palaces were roofed and lighted, we shall perhaps find reason to regard it as not very near the truth; but the lower part, up to the top of the sculptures, the court itself, and the various accessories, are correctly given, and furnish the only perspective view of this part of the palace which has been as yet published.
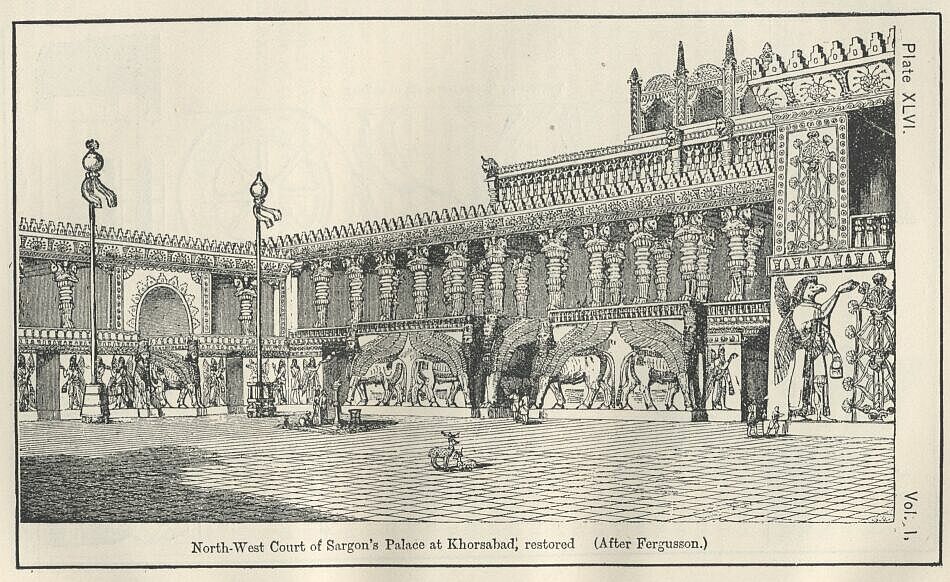 [Click on the Image to Enlarge]
[Click on the Image to Enlarge]
The great state apartments consisted of a suite of ten rooms. Five of these were halls of large dimensions; one was a long and somewhat narrow chamber, and the remaining four were square or slightly oblong apartments of minor consequence. All of them were lined throughout with sculpture. The most important seem to have been three halls en-suite (VIII., V., and II. in the plan), which are, both in their external and internal decorations, by far the most splendid of the whole palace. The first lay just within the north-east facade, and ran parallel to it. It was entered by three doorways, the central one ornamented externally. with two colossal bulls of the largest size, one on either side within the entrance, and with two pairs of smaller bulls, back to back, on the projecting pylons; the side ones guarded by winged genii, human or hawk-headed. The length of the chamber was 116 feet 6 inches, and its breadth 33 feet. Its sculptures represented the monarch receiving prisoners, and either personally or by deputy punishing them: [PLATE XLV., Fig. 3.] We may call it, for distinction's sake, "the Hall of Punishment."
The second hall (V. in the plan) ran parallel with the first, but did not extend along its whole length. It measured from end to end about 86 feet, and from side to side 21 feet 6 inches. Two doorways led into it from the first chamber, and two others led from it into two large apartments. One communicated with a lateral hall (marked VI. in the plan), the other with the third hall of the suite which is here the special object of our attention. This third hall (II. in the plan) was of the same length as the first, but was less wide by about three feet. It opened by three doorways upon a square, court, which has been called "the Temple Court," from a building on one side of it which will be described presently.
The sculptures of the second and third halls represented in a double row, separated by an inscribed space about two feet in width, chiefly the wars of the monarch, his battles, sieges, reception of captives and of spoil, etc. The monarch himself appeared at least four times standing in his chariot, thrice in calm procession, and once shooting his arrows against his enemies. [PLATE XLV., Fig. 2.] Besides these, the upper sculptures on one side exhibited sacred ceremonies.
Placed at right angles to this primary suite of three halls were two others, one (IV. in the plan) of dimensions little, if at all, inferior to those of the largest (No. VIII), the other (VI. in the plan) nearly of the same length, but as narrow as the narrowest of the three (No. V.). Of these two lateral halls the former communicated directly with No. VIII., and also by a narrow passage room (III. in the plan with No. II.) The other had direct communication both with No. II and No. V., but none with No. VIII. With this hall (No. VI. ) three smaller chambers were connected (Nos. IX., XI., and XI.); with the other lateral hall, two only (Nos. III. and VII. ). One chamber attached to this block of buildings (I. in the plan) opened only on the Temple Court. It has been suggested that it contained a staircase; but of this there is no evidence.
The Temple Court—a square of 150 feet—was occupied by buildings on three sides, and open on one only—that to the north-west. The state apartments closed it in on the north-east, the temple on the south-west: on the south-east it was bounded by the range of buildings called "Priests' Rooms" in the plan, chambers of less pretension than almost any that have been excavated. The principal facade here was that of the state apartments, on the north-east. On this, as on the opposite side of the palace, were three portals; but the two fronts were not of equal magnificence. On the side of the Temple Court a single pair of bulls, facing the spectator, guarded the middle portals; the side portals exhibited only figures of genii, while the spaces between the portals were occupied, not with bulls, but merely with a series of human figures, resembling those in the first or outer court, of which a representation has been already given. Two peculiarities marked the south-east facade. In the first place, it lay in a perfectly straight line, unbroken by any projection, which is very unusual in Assyrian architecture. In the second place, as if to compensate for this monotony in its facial line, it was pierced by no fewer than five doorways, all of considerable width, and two of them garnished with bulls, of namely, the second and the fourth. The bulls of the second gateway were of the larger, those of the fourth were of the smaller size; they stood in the usual manner, a little withdrawn within the gateways and looking towards the spectator.
Of the curious building which closed in the court on the third or south-west side, which is believed to have been a temple, the remains are unfortunately very slight. It stood so near the edge of the terrace that the greater part of it has fallen into the plain. Less than half of the ground-plan is left, and only a few feet of the elevation. The building may originally have been a square, or it may have been an oblong, as represented in the plan. It was approached from the court by a a flight of stone stops, probably six in number, of which four remain in place. This flight of steps was placed directly opposite to the central door of the south-west palace facade. From the level of the court, to that of the top of the steps, a height of about six feet, a solid platform of crude brick was raised as a basis for the temple; and this was faced, probably throughout its whole extent, with a solid wall of hard black basalt, ornamented with a cornice in gray limestone, of which the accompanying figures are representations. [PLATE. XLV., Fig. 4.] above this the external work has disappeared. Internally, two chambers may be traced, floored with a mixture of stones and chalk; and round one of these are some fragments of bas-reliefs, representing sacred subjects, cut on the same black basalt as that by which the platform is cased, and sufficient to show that the same style of ornamentation prevailed here as in the palace.
The principal doorway on the north-west side of the Temple Court communicated by a passage, with another and similar doorway (d on the plan), which opened into a fourth court, the smallest and least ornamented of those on the upper platform.
The mass of building whereof this court occupied the centre, is believed to have constituted the hareem or private apartments of the monarch. It adjoined the state apartments at its northern angle, but had no direct communication with them. To enter it from them the visitor had either to cross the Temple Court and proceed by the passage above indicated, or else to go round by the great entrance (X in the plan ) and obtain admission by the grand portals on the south-west side of the outer court. These latter portals, it is to be observed, are so placed as to command no view into the Hareem Court, though it is opposite to them. The passages by which they gave entrance into that court must have formed some such angles as those marked by the dotted lines in the plan, the result being that visitors, while passing through the outer court, would be unable to catch any sight of what was going on in the Hareem Court. even if the great doors happened to be open. Those admitted so far into the palace as the Temple Court were more favored or less feared. The doorway (d) on the south-east side of the Hareem Court is exactly opposite the chief doorway on the north-west side of the Temple Court, and there can be no reasonable doubt that a straight passage connected the two.
It is uncertain whether the Hareem Court was surrounded by buildings on every side, or open towards the south-west. M. Botta believed that it was open; and the analogy of the other courts would seem to make this probable. It is to be regretted, however, that this portion of the great Khorsabad ruin still remains so incompletely examined. Consisting of the private apartments, it is naturally less rich in sculptures than other parts; and hence it has been comparatively neglected. The labor would, nevertheless, be well employed which should be devoted to this part of the ruin, as it would give us (what we do not now possess) the complete ground-plan of an Assyrian palace. It is earnestly to be hoped that future excavators will direct their efforts to this easily attainable and interesting object.
The ground-pins of the palaces, and some sixteen feet of their elevations, are all that fire and time have left us of these remarkable monuments. The total destruction of the upper portion of every palatial building in Assyria, combined with the want of any representation of the royal residences upon the bas-reliefs, reduces us to mere conjecture with respect to their height, to the mode in which they were roofed and lighted, and even to the question whether they had or had not an upper story. On these subjects various views have been put forward by persons entitled to consideration; and to these it is proposed now to direct the reader's attention.
In the first place, then, had they an upper story? Mr. Layard and Mr. Fergusson decide this question in the affirmative. Mr. Layard even goes so far as to say that the fact is one which "can no longer be doubted." He rests this conclusion on two grounds first, on a belief that "upper chambers" are mentioned in the Inscriptions, and, secondly, on the discovery by himself, in Sennacherib's palace at Koyunjik, of what seemed to be an inclined way, by which he supposes that the ascent was made to an upper story. The former of these two arguments must be set aside as wholly uncertain. The interpretation of the architectural inscriptions of the Assyrians is a matter of far too much doubt at present to serve as a groundwork upon which theories can properly be raised as to the plan of their buildings. With regard to the inclined passage, it is to be observed that it did not appear to what it led. It may have conducted to a gallery looking into one of the great halls, or to an external balcony overhanging an outer court; or it may have been the ascent to the top of a tower, whence a look-out was kept up and down the river. Is it not more likely that this ascent should have been made for some exceptional purpose, than that it should be the only specimen left of the ordinary mode by which one half of a palace was rendered accessible? It is to be remembered that no remains of a staircase, whether of stone or of wood have been found in any of the palaces, and that there is no other instance in any of them even of an inclined passage. Those who think the palaces had second stories, believe these stories to have been reached by staircases of wood, placed in various parts of the buildings, which were totally destroyed by the conflagrations in which the palaces perished. But it is at least remarkable that no signs have been found in any existing walls of rests for the ends of beams, or of anything implying staircases. Hence M. Botta, the most careful and the most scientific of recent excavators, came to a very positive conclusion that the Khorsabad buildings had had no second story, a conclusion which it would not, perhaps, be very bold to extend to Assyrian edifices generally.
It has been urged by Mr. Fergusson that there must have been an upper story, because otherwise all the advantage of the commanding position of the palaces, perched on their lofty platforms, would have been lost. The platform at Khorsabad was protected, in the only places where its edge has been laid bare, by a stone wall or parapet six feet in height. Such a parapet continued along the whole of the platform would effectually have shut out all prospect of the open country, both from the platform itself and also from the gateways of the palace, which are on the same level. Nor could there well be any view at all from the ground chambers, which had no windows, at any rate within fifteen feet of the floor. To enjoy a view of anything but the dead wall skirting the mound, it was necessary (Mr. Fergusson thinks) to mount to a second story, which he ingeniously places, not over the ground rooms, but on the top of the outer and party walls, whose structure is so massive that their area falls (he observes) but little short of the area of the ground-rooms themselves.
This reasoning is sufficiently answered, in the first place, by observing that we know not whether the Assyrians appreciated the advantage of a view, or raised their palace platforms for any such object. They may have constructed them for security only, or for greater dignity and greater seclusion. They may have looked chiefly for comfort and have reared them in order to receive the benefit of every breeze, and at the same time to be above the elevation to which gnats and mosquitoes commonly rise. Or there may be a fallacy in concluding, from the very slight data furnished by the excavations of M. Botta, that a palace platform was, in any case, skirted along its whole length, by a six-foot parapet. Nothing is more probable than that in places the Khorsabad parapet may have been very much lower than this; and elsewhere it is not even ascertained that any parapet at all edged the platform. On the whole we seem to have no right to conclude, merely on account of the small portions of parapet wall uncovered by M. Botta, that an upper story was a necessity to the palaces. If the Assyrians valued a view, they may easily have made their parapets low in places: if they cared so little for it as to shut it out from all their halls and terraces, they may not improbably have dispensed with the advantage altogether.
The two questions of the roofing and lighting of the Assyrian palaces are so closely connected together that they will most conveniently be treated in combination. The first conjecture published on the subject of roofing was that of M. Flandin. who suggested that the chambers generally—the great halls at any rate—had been ceiled with a brick vault. He thought that the complete filling up of the apartments to the height of fifteen or twenty feet was thus best explained; and he believed that there were traces of the fallen vaulting in the debris with which the apartments were filled. His conjecture was combated, soon after he put it forth, by M. Botta, who gave it as his opinion—first, that the walls of the chambers, notwithstanding their great thickness, would have been unable, considering their material, to sustain the weight, and (still more to bear) the lateral thrust, of a vaulted roof; and, secondly, that such a roof, if it had existed at all, must have been made of baked brick or stone-crude brick being too weak for the purpose—and when it fell must have left ample traces of itself within the apartments, whereas, in none of them, though he searched, could he find any such traces. On this latter point M. Botta and M. Flandin—both eye witnesses—were at variance. M. Flandin believed that he had seen such traces, not only in numerous broken fragments of burnt brick strewn through all the chambers, but in occasional masses of brick-work contained in some of them actual portions, as he thought, of the original vaulting. M. Botta, however, observed—first, that the quantity of baked brick within the chambers was quite insufficient for a vaulted roof; and, secondly, that the position of the masses of brickwork noticed by M. Flandin was always towards the sides, never towards the centres of the apartments; a clear proof that they had fallen from the upper part of the walls above the sculptures, and not from a ceiling covering the whole room. He further observed that the quantity of charred wood and charcoal within the chambers, and the calcined appearance of all the slabs, were phenomena incompatible with any other theory than that of the destruction of the palace by the conflagration of a roof mainly of wood.
To these arguments of M. Botta may be added another from the improbability of the Assyrians being sufficiently advanced in architectural science to be able to construct an arch of the width necessary to cover some of the chambers. The principle of the arch was, indeed, as will be hereafter shown, well known to the Assyrians, but hitherto we possess no proof that they were capable of applying it on a large scale. The widest arch which has been found in any of the buildings is that of the Khorsabad town-gate uncovered by M. Place, which spans a space of (at most) fourteen or fifteen feet. But the great halls of the Assyrian palaces have a width of twenty-five, thirty, and even forty feet. It is at any rate uncertain whether the constructive skill of their architects could have grappled successfully with the difficulty of throwing a vault over so wide an interval as even the least of these.
M. Botta, after objecting, certainly with great force, to the theory of M. Flandin, proceeded to suggest a theory of his own. After carefully reviewing all the circumstances, he gave it as his opinion that the Khorsabad building had been roofed throughout with a flat, earth-covered roofing of wood. He observed that some of the buildings on the bas-reliefs had flat roofs, that flat roofs are still the fashion of the country, and that the debris within the chambers were exactly such as a roof of that kind would be likely, if destroyed by fire, to have produced. He further noticed that on the floors of the chambers, in various parts of the palace, there had been discovered stone rollers closely resembling those still in use at Mosul and Baghdad, for keeping close-pressed and hard the earthen surface of such roofs; which rollers had, in all probability, been applied to the same use by the Assyrians, and, being kept on the roofs, had fallen through during the conflagration.
The first difficulty which presented itself here was one of those regarded as most fatal to the vaulting theory, namely, the width of the chambers. Where flat timber roofs prevail in the East, their span seems never to exceed twenty-five feet. The ordinary chambers in the Assyrian palaces might, undoubtedly, therefore, have been roofed in this way, by a series of horizontal beans laid across them from side to side, with the ends resting upon the tops of the side walls. But the great halls seemed too wide to have borne such a roofing without supports. Accordingly, M. Botts suggested that in the greater apartments a single or a double row of pillars ran down the middle, reaching to the roof and sustaining it. His theory was afterwards warmly embraced by Mr. Fergusson, who endeavored to point out the exact position of the pillars in the three great halls of Sargon at Khorsabad. It seems, however, a strong and almost a fatal objection to this theory, that no bases of pillars have been found within the apartments, nor any marks on the brick floors of such bases or of the pressure of the pillars. M. Botta states that he made a careful search for bases, or for marks of pillars, on the pavement of the north-east hall (No. VIII.) at Khorsabad, but that he entirely failed to discover any. This negative evidence is the more noticeable as stone pillar-bases have been found in wide doorways, where they would have been less necessary than in the chambers, as pillars in doorways could have had but little weight to sustain.
M. Botta and Mr. Fergusson, who both suppose that in an Assyrian palace the entire edifice was roofed in, and only the courts left open to the sky, suggest two very different modes by which the buildings may have been lighted. M. Botta brings light in from the roof by means of wooden louvres, such as are still employed for the purpose in Armenia and parts of India, whereof he gives the representation which is reproduced. [PLATE XLVII., Fig. 7.] Mr. Fergusson introduces light from the sides, by supposing that the roof did not rest directly on the walls, but on rows of wooden pillars placed along the edge of the walls both internally towards the apartments and externally towards the outer air. The only ground for this supposition, which is of a very startling character, seems to be the occurrence in a single bas-relief, representing a city in Armenia, of what is regarded as a similar arrangement. But it must be noted that the lower portion of the building, represented opposite, bears no resemblance at all to the same part of an Assyrian palace, since in it perpendicular lines prevail, whereas, in the Assyrian palaces, the lower hues were almost wholly horizontal; and that it is not even Certain that the upper portion, where the pillars occur, is an arrangement for admitting light, since it may be merely an ornamentation.
The difficulties attaching to every theory of roofing and lighting which places the whole of an Assyrian palace under covert, has led some to suggest that the system actually adopted in the larger apartments was that hypoethral one which is generally believed to have prevailed in the Greek temples, and which was undoubtedly followed in the ordinary Roman house. Mr. Layard was the first to post forward the view that the larger halls, at any rate, were uncovered, a projecting ledge, sufficiently wide to afford shelter and shade, being carried round the four sides of the apartment while the centre remained open to the sky. The objections taken to this view are—first, that far too much heat and light would thereby have been admitted into the palace; secondly, that in the rainy season far too much rain would have come in for comfort; and, thirdly, that the pavement of the halls, being mere sun-dried brick, would, under such circumstances, have been turned into mud. If these objections are not removed, they would be, at any rate, greatly lessened by supposing the roofing to have extended to two-thirds or three-fourths of the apartment, and the opening to have been comparatively narrow. We may also suppose that on very bright and on very rainy days carpets or other awnings were stretched across the opening, which furnished a tolerable defence against the weather.
On the whole, our choice seems to lie—so far as the great halls are concerned—between this theory of the mode in which they were roofed and lighted, and a supposition from which archaeologists have hitherto shrunk, namely, that they were actually spanned from side to side by beams. If we remember that the Assyrians did not content themselves with the woods produced in their own country, but habitually cut timber in the forests of distant regions, as, for instance, of Amanus, Hermon, and Lebanon, which they conveyed to Nineveh, we shall perhaps not think it impassible that they may have been able to accomplish the feat of roofing in this simple fashion even chambers of thirteen or fourteen yards in width. Mr. Layard observes that rooms of almost equal width with the Assyrian halls are to this day covered in with beams laid horizontally from side to side in many parts of Mesopotamia, although the only timber used is that furnished by the indigenous palms and poplars. May not more have been accomplished in this way by the Assyrain architects, who had at their disposal the lofty firs and cedars of the above mentioned regions?
If the halls were roofed in this way, they may have been lighted by louvres; or the upper portion of the walls, which is now destroyed, may have been pierced by windows, which are of frequent occurrence, and seem generally to be some-what high placed, in the representations of buildings upon the sculptures. [PLATE XLVII Fig. 3.]
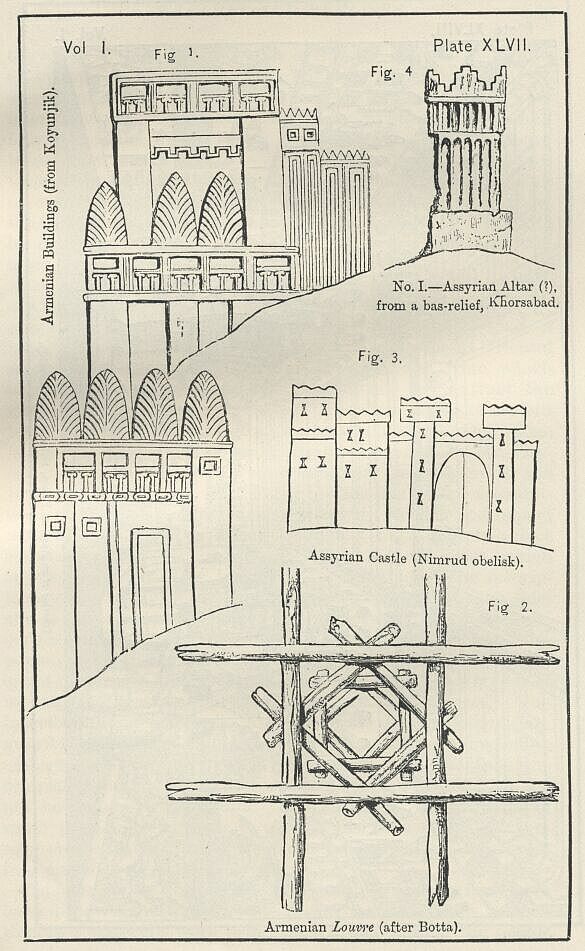
It might have been expected that the difficulties with respect to Assyrian roofing and lighting which have necessitated this long discussion, would have received illustration, or even solution, from the forms of buildings which occur so frequently on the bas-reliefs. But this is not found to be the actual result. The forms are rarely Assyrian, since they occur commonly in the sculptures which represent the foreign campaigns of the kings; and they have the appearance of being to a great extent conventional, being nearly the same, whatever country is the object of attack. In the few cases where there is ground for regarding the building as native and not foreign, it is never palatial, but belongs either to sacred or to domestic architecture. Thus the monumental representations of Assyrian buildings which have come down to us, throw little or no light on the construction of their palaces. As, however, they have an interest of their own, and will serve to illustrate in some degree the domestic and sacred architecture of the people, some of the most remarkable of them will be here introduced.
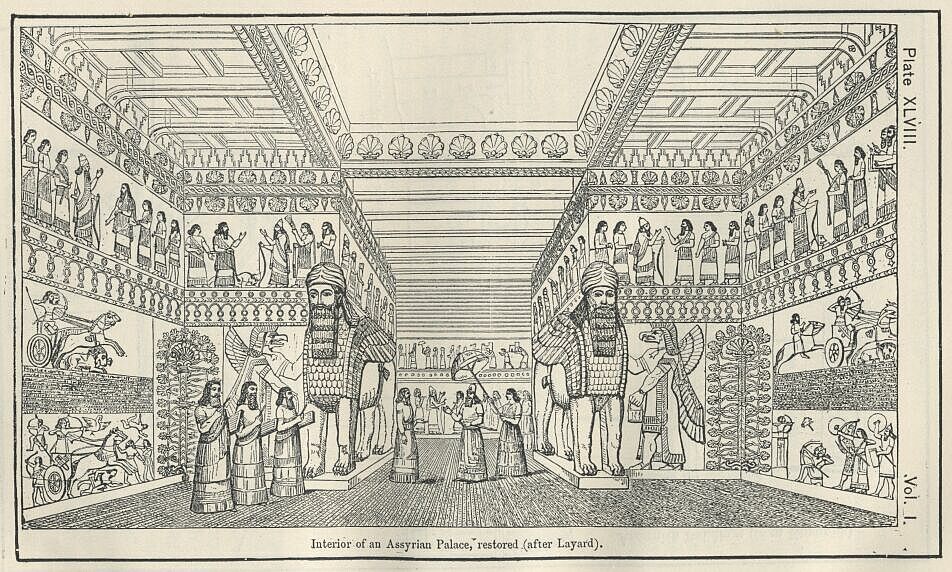 [Click on the Image to Enlarge]
[Click on the Image to Enlarge]
The representation No. I. is from a slab at Khorsabad. [PLATE XLVII., Fig. 4.] It is placed on the summit of a hill, and is regarded by M. Botta as an altar. No. II. is from the same slab. [PLATE XLIX., Fig. 1.] It stands at the foot of the hill crowned by No. I. It has been called a "fishing pavilion;" but it is most probably a small temple, since it bears a good deal of resemblance to other representations which are undoubted temples, as (particularly) to No. V. No. III., which is from Lord Aberdeen's black stone, is certainly a temple, since it is accompanied by a priest, a sacred tree, and an ox for sacrifice. [PLATE XLIX., Fig. 2.] The representation No. IV. is also thought to be a temple. [PLATE XLIX., Fig. 3.] It is of earlier date than any of the others, being taken from a slab belonging to the North-west Palace at Nimrud, and is remarkable in many ways. First, the want of symmetry is curious, and unusual. Irregular as are the palaces of the Assyrian kings, there is for the most part no want of regularity in their sacred buildings. The two specimens here adduced (No. II. and No. III.) are proof of this; and such remains of actual temples as exist are in accordance with the sculptures in this particular. The right-hand aisle in No. IV., having nothing correspondent to it on the other side, is thus an anomaly in Assyrian architecture. The patterning of the pillars with chevrons is also remarkable; and their capitals are altogether unique. No. V. is a temple of a more elaborate character. [PLATE XLIX., Fig. 4.] It is from the sculptures of Asshur-banipal, the son of Esar-haddon, and possesses several features of great interest. The body of the temple is a columnar structure, exhibiting at either corner a broad pilaster surmounted by a capital composed of two sets of volutes placed one over the other. Between the two pilasters are two pillars resting upon very extraordinary rounded bases, and crowned by capitals not unlike the Corinthian. We might have supposed the bases mere figments of the sculptor, but for an independent evidence of the actual employment by the Assyrians of rounded pillar-bases. Mr. Layard discovered at Koyunjik a set of "circular pedestals," whereof he gives the representation which is figured. [PLATE LI., Fig. 1.] They appeared to form part of a double line of similar objects, extending from the edge of the platform to an entrance of the palace, and probably (as Mr. Layard suggests) supported the wooden pillars of a covered way by which the palace was approached on this side. Above the pillars the temple (No. V.) exhibits a heavy cornice or entablature projecting considerably, and finished at the top with a row of gradines. (Compare No. II.) At one side of this main building is a small chapel or oratory, also finished with gradines, against the wall of which is a representation of a king, standing in a species of frame arched at the top. A road leads straight up to this royal tablet, and in this road within a little distance of the king stands an altar. The temple occupies the top of a mound, which is covered with trees of two different kinds, and watered by rivulets. On the right is a "hanging garden," artificially elevated to the level of the temple by means of masonry supported on an arcade, the arch here used being not the round arch but a pointed one. No. VI. [PLATE L.] is unfortunately very imperfect, the entire upper portion having been lost. Even, however, in its present mutilated state it represents by far the most magnificent building that has yet been found upon the bas-reliefs. The facade, as it now stands, exhibits four broad pilasters and four pillars, alternating in pairs, excepting that, as in the smaller temples, pilasters occupy both corners. In two cases, the base of the pilaster is carved into the figure of a winged bull, closely resembling the bulls which commonly guarded the outer gates of palaces. In the other two the base is plain—a piece of negligence, probably, on the part of the artist. The four pillars all exhibit a rounded base, nearly though not quite similar to that of the pillars in No. V.; and this rounded base in every case rests upon the back of a walking lion. We might perhaps have imagined that this was a mere fanciful or mythological device of the artist's, on a par with the representations at Bavian, where figures, supposed to be Assyrian deities, stand upon the backs of animals resembling dogs. But one of M. Place's architectural discoveries seems to make it possible, or even probable, that a real feature in Assyrian building is here represented M. Place found the arch of the town gateway which he exhumed at Khorsabad to spring from the backs of the two bulls which guarded it on either side. Thus the lions at the base of the pillars may be real architectural forms, as well as the winged bulls which support the pilasters. The lion was undoubtedly a sacred animal, emblematic of divine power, and especially assigned to Nergal, the Assyrian Mars, the god at once of war and of hunting. His introduction on the exteriors of buildings was common in Asia Minor but no other example occurs of his being made to support a pillar, excepting in the so-called Byzantine architecture of Northern Italy.
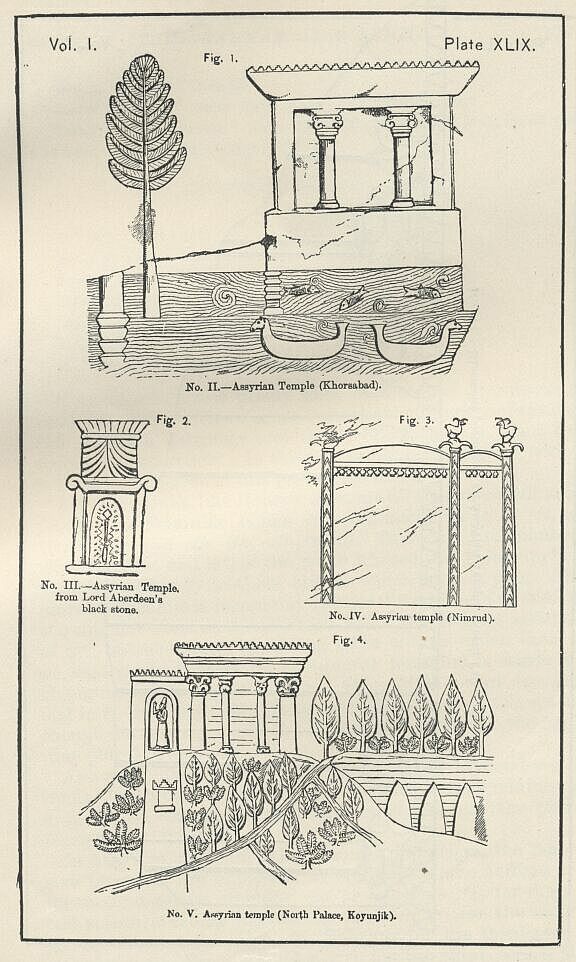
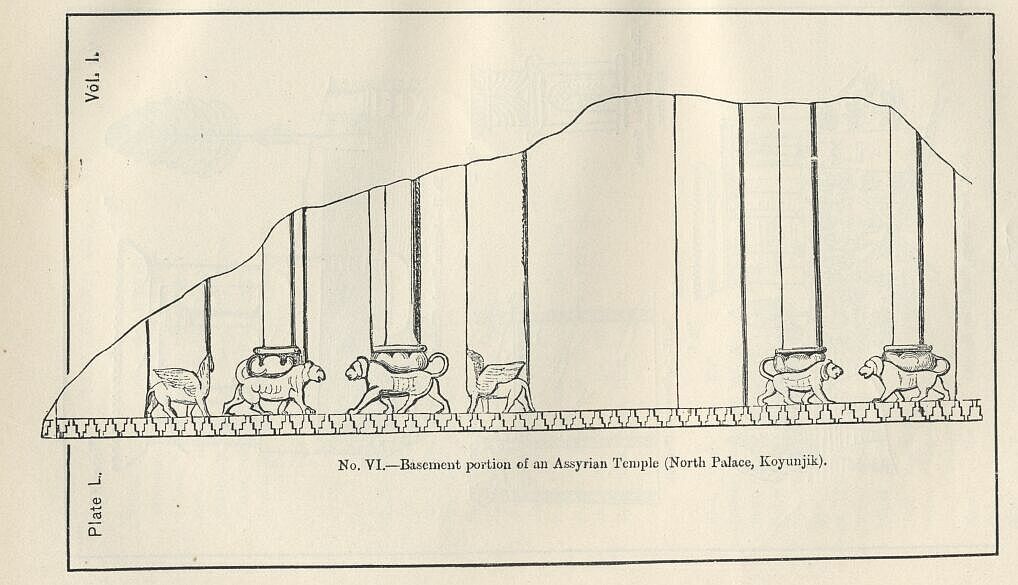
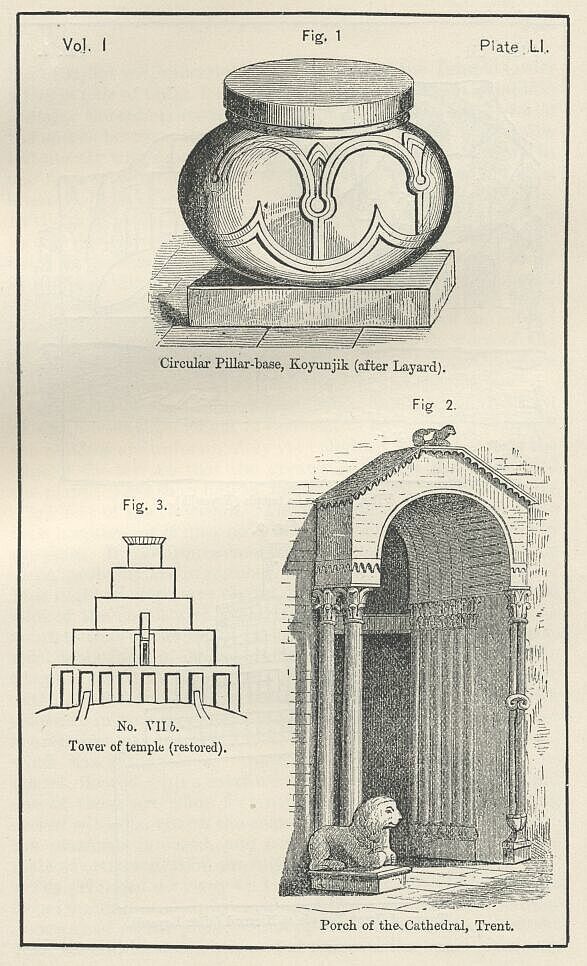
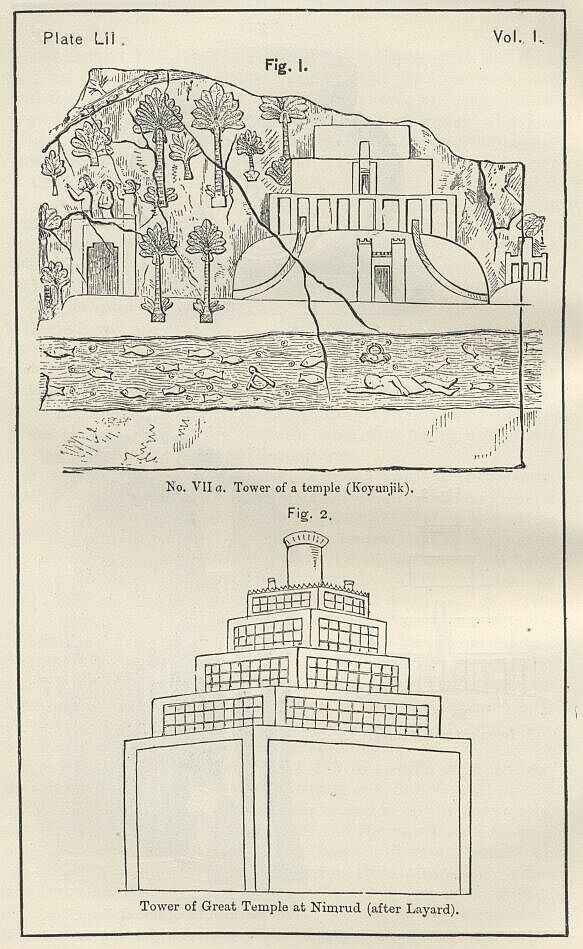
No. VII. a [PLATE LII., Fig. 1] introduces us to another kind of Assyrian temple, or perhaps it should rather be said to another feature of Assyrian temples—common to them with Babylonian—the tower or ziggurat. This appears to have been always built in stages, which probably varied in number—never, how-ever, so far as appears, exceeding seven. The sculptured example before us, which is from a bas-relief found at Koyunjik, distinctly exhibits four stages, of which the topmost, owing to the destruction of the upper portion of the tablet, is imperfect. It is not unlikely that in this instance there was above the fourth a fifth stage, consisting of a shrine like that which at Babylon crowned the great temple of Belus. The complete elevation would then have been nearly as in No. VII. b. [PLATE XLI., Fig. 3.]
The following features are worth of remark in this temple. The basement story is panelled with indented rectangular recesses, as was the ease at Nimrud [PLATE LIII.] and at the Birs the remainder are plain, as are most of the stages in the Birs temple. Up to the second of these squared recesses on either side there runs what seems to be a road or path, which sweeps away down the hill whereon the temple stands in a bold curve, each path closely matching the other. The whole building is perfectly symmetrical, except that the panelling is not quite uniform in width nor arranged quite regularly. On the second stage, exactly in the middle, there is evidently a doorway, and on either side of it a shallow buttress or pilaster. In the centre of the third story, exactly over the doorway of the second, is a squared niche. In front of the temple, but not exactly opposite its centre, may be seen the prophylaea, consisting of a squared doorway placed under a battlemented wall, between two towers also battlemented. It is curious that the paths do not lead to the propylaea, but seen to curve round the hill.
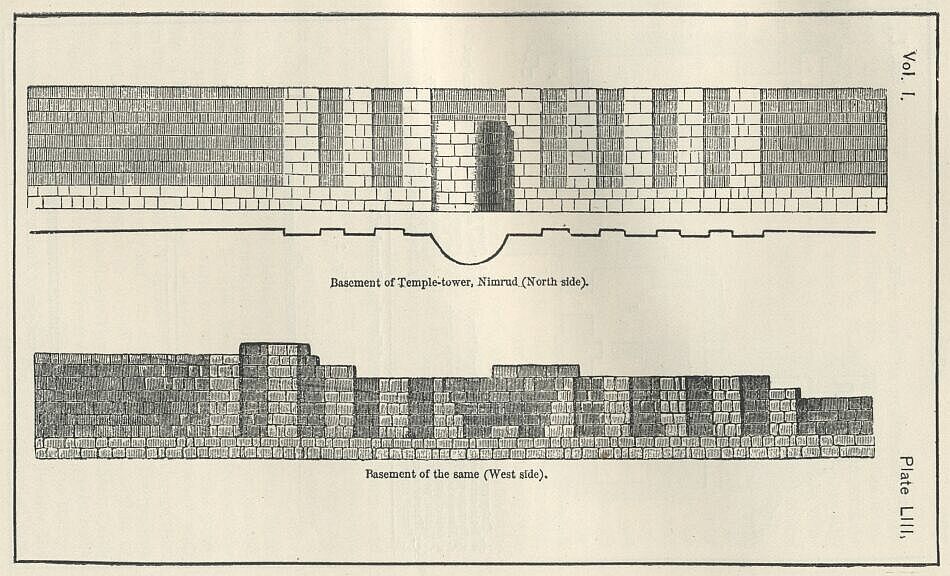
Remains of ziggurats similar to this have been discovered at Khorsabad, at Nimrud, and at Kileh-Sherghat. The conical mound at Khorsabad explored by M. Place was found to contain a tower in seven stages; that of Nimrud, which is so striking an object from the plain, and which was carefully examined by Mr. Layard, presented no positive proof of more than a single stage; but from its conical shape, and from the general analogy of such towers, it is believed to have had several stages. [PLATE LII., Fig. 2.] Mr. Layard makes their number five, and crowns the fifth with a circular tower terminating in a heavy cornice; but for this last there is no authority at all, and the actual number of the stages is wholly uncertain. The base of this ziggurat was a square, 167 feet 6 inches each way, composed of a solid mass of sun-dried brick, faced at bottom to the height of twenty feet with a wall of hewn stones, more than eight feet and a half in thickness. The outer stones were bevelled at the edges, and on the two most conspicuous sides the wall was ornamented with a series of shallow recesses arranged without very much attention to regularity. The other two sides, one of which abutted on and was concealed by the palace mound, while the other faced towards the city, were perfectly plain. At the top of the stone masonry was a row of gradines, such as are often represented in the sculptures as crowning an edifice. Above the stone masonry the tower was continued at nearly the same width, the casing of stone being simply replaced by one of burnt brick of inferior thickness. It is supposed that the upper stages were constructed in the same way. As the actual present height of the ruin is 140 feet, and the upper stages have so entirely crumbled away, it can scarcely be supposed that the original height fell much short of 200 feet.
The most curious of the discoveries made during the examination of this building, was the existence in its interior of a species of chamber or gallery, the true object of which still re-mains wholly unexplained. This gallery was 100 feet long, 12 feet high, and no more than 6 feet broad. It was arched or vaulted at top, both the side walls and the vaulting being of sun-dried brick. [PLATE LIV., Fig. 2.] Its position was exactly half-way between the tower's northern and southern faces, and with these it ran parallel, its height in the tower being such that its floor was exactly on a level with the top of the stone masonry, which again was level with the terrace or platform whereupon the Nimrud palaces stood. There was no trace of any way by which the gallery was intended to be entered; its walls showed no signs of inscription, sculpture, or other ornament; and absolutely nothing was found in it. Mr. Layard, prepossessed with an opinion derived from several confused notices in the classical writers, believed the tower to be a sepulchral monument, and the gallery to be the tomb in which was originally deposited "the embalmed body of the king." To account for the complete disappearance, not only of the body, but of all the ornaments and vessels found commonly in the Mesopotamian tombs, he suggested that the gallery had been rifled in times long anterior to his visit; and he thought that he found traces, both internally and externally, of the tunnel by which it had been entered. But certainly, if this long and narrow vault was intended to receive a body, it is most extraordinarily shaped for the purpose. What other sepulchral chamber is there anywhere of so enormous a, length? Without pretending to say what the real object of the gallery was, we may feel tolerably sure that it was not a tomb. The building which contained it was a temple tower, and it is not likely that the religious feelings of the Assyrians would have allowed the application of a religious edifice to so utilitarian a purpose.
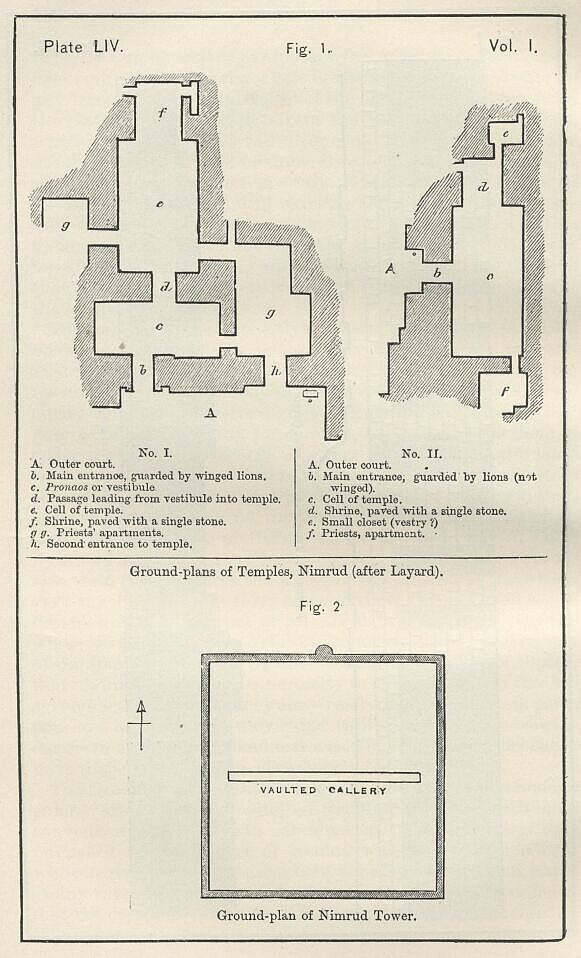
Besides the ziggerat or tower, which may commonly have been surmounted by a chapel or shrine, an Assyrian temple had always a number of basement chambers, in one of which was the principal shrine of the god. [PLATE LIV.,Fig. 1.] This was a square or slightly oblong recess at the end of an oblong apartment, raised somewhat above its level; it was paved (sometimes, if not always) with a single slab, the weight of which must occasionally have been as much as thirty tons. One or two small closets opened out from the shrine, in which it is likely that the priests kept the sacerdotal garments and the sacrificial utensils. Sometimes the cell of the temple or chamber into which the shrine opened was reached through another apartment, corresponding to the Greek pronaos. In such a case, care seems to have been taken so to arrange the outer and inner doorways of the vestibule that persons passing by the outer doorway should not be able to catch a sight of the shrine. Where there was no vestibule, the entrance into the cell or body of the temple seems to have been placed at the side, instead of at the end, probably with the same object. Besides these main parts of a temple, a certain number of chambers are always found, which appear to have been priests' apartments.
The ornamentation of temples, to judge by the few specimens which remain, was very similar to that of palaces. The great gateways were guarded by colossal bulls or lions see [PLATE LV.], accompanied by the usual sacred figures, and sometimes covered with inscriptions. The entrances and some portions of the chambers were ornamented with the customary sculptured slabs, representing here none but religious subjects. No great proportion of the interior, however, was covered in this way, the walls being in general only plastered and then painted with figures or patterns. Externally, enamelled bricks were used as a decoration wherever sculptured slabs did not hide the crude brick.
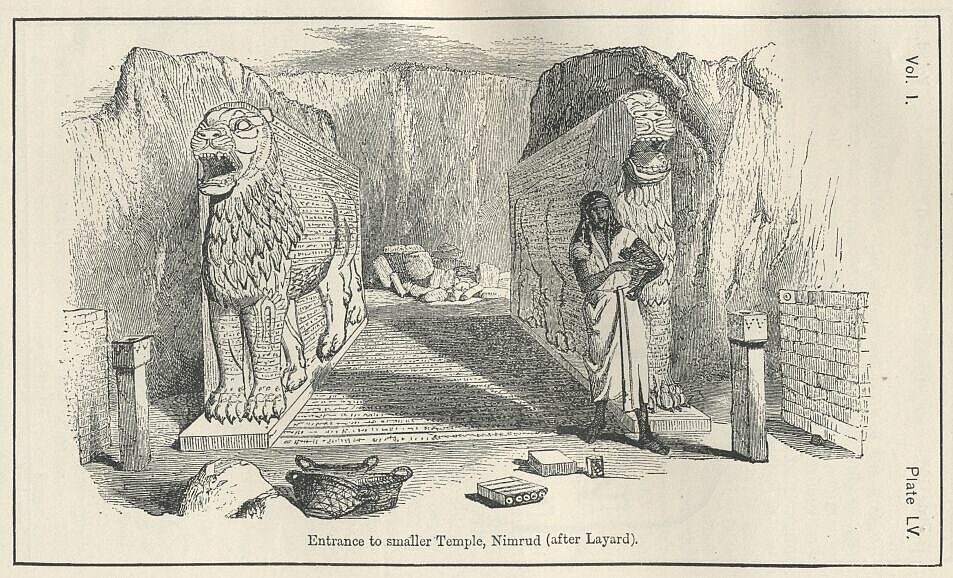
Much the sane doubts and difficulties beset the subjects of the roofing and lighting of the temples as those which have been discussed already in connection with the palaces. Though the span of the temple-chambers is less than that of the great palace halls, still it is considerable, sometimes exceeding thirty feet. No effort seems made to keep the temple-chambers narrow, for their width is sometimes as much as two-thirds of their length. Perhaps, therefore, they were hypaethral, like the temples of the Greeks. All that seems to be certain is that what roofing they had was of wood, which at Nimrud was cedar, brought probably from the mountains of Syria.
Of the domestic architecture of the Assyrians we possess absolutely no specimen. Excavation has been hitherto confined to the most elevated portions of the mounds which mark the sites of cities, where it was likely that remains of the greatest interest would be found. Palaces, temples, and the great gates which gave entrance to towns, have in this way seen the light; but the humbler buildings, the ordinary dwellings of the people, remain buried beneath the soil, unexplored and even unsought for. In this entire default of any actual specimen of an ordinary Assyrian house, we naturally turn to the sculptured representations which are so abundant and represent so many different sorts of scenes. Even here, however, we obtain but little light. The bulk of the slabs exhibit the wars of the kings in foreign countries, and thus place before us foreign rather than Assyrian architecture. The processional slabs, which are another large class, contain rarely any building at all, and, where they furnish one, exhibit to us a temple rather than a house. The hunting scenes, representing wilds far from the dwellings of man, afford us, as might be expected, no help. Assyrian buildings, other than temples, are thus most rarely placed before us. In one case, indeed, we have an Assyrian city, which a foreign enemy is passing; but the only edifices represented are the walls and towers of the exterior, and the temple [No. VI., PLATE L.] whose columns rest upon lions. In one other we seem to have an unfortified Assyrian village; and from this single specimen we are forced to form our ideas of the ordinary character of Assyrian houses.
It is observable here, its the first place, that the houses have no windows, and are, therefore, probably lighted from the roof; next, that the roofs are very curious, since, although flat in some instances, they consist more often either of hemispherical domes, such as are still so common in the East, or of steep and high cones, such as are but seldom seen anywhere. Mr. Layard finds a parallel for these last in certain villages of Northern Syria, where all the houses have conical roofs, built of mud, which present a very singular appearance. [PLATE LVI., Fig. 2.] Both the domes and the cones of the Assyrian example have evidently an opening at the top, which may have admitted as much light into the houses as was thought necessary. The doors are of two kinds, square at the top, and arched; they are placed commonly towards the sides of the houses. The houses themselves seem to stand separate, though in close juxtaposition.
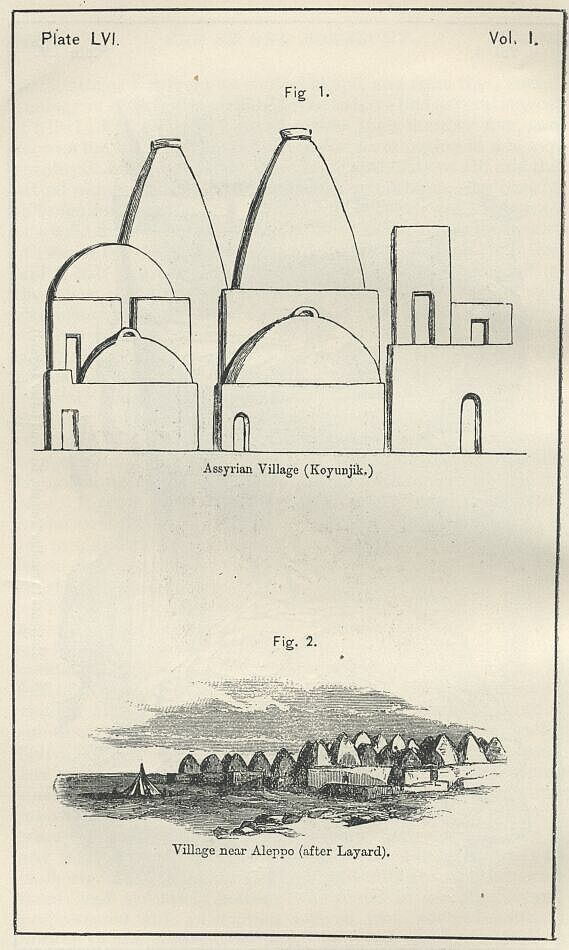
The only other buildings of the Assyrians which appear to require some notice are the fortified enceintes of their towns. The simplest of these consisted of a single battlemented wall, carried in lines nearly or quite straight along the four sides of the place, pierced with gates, and guarded at the angles, at the gates, and at intervals along the curtain with projecting towers, raised not very much higher than the walls, and (apparently) square in shape. [PLATE LVII., Fig 1.] In the sculptures we sometimes find the battlemented wall repeated twice or thrice in lines placed one above the other, the intention being to represent the defence of a city by two or three walls, such as we have seen existed on one side of Nineveh.
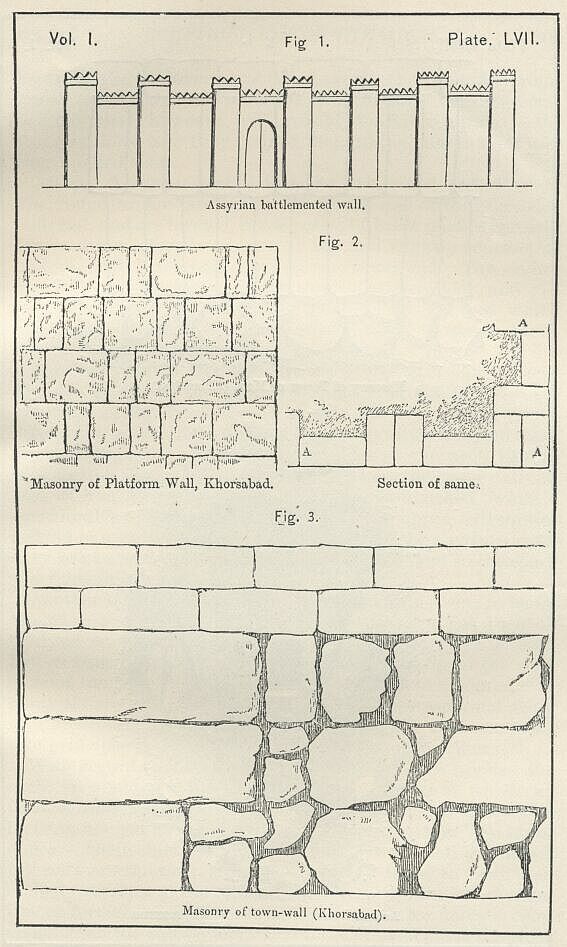
The walls were often, if not always, guarded by moats. Internally they were, in every case, constructed of crude brick; while externally it was common to face them with hewn stone, either from top to bottom, or at any rate to a certain height. At Khorsabad the stone revetement of one portion at least of the wall was complete; at Nimrud (Calah) and at Nineveh itself, it was partial, being carried at the former of those places only to the height of twenty feet. The masonry at Khorsabad was of three kinds. That of the palace mound, which formed a portion of the outer defence, was composed entirely of blocks of stone, square-hewn and of great size, the length of the blocks varying from two to three yards, while the width was one yard, and the height from five to six feet. [PLATE LVII., Fig.2.] The masonry was laid somewhat curiously. The blocks (A A) were placed alternately long-wise and end-wise against the crude brick (B), so as not merely to lie against it, but to penetrate it with their ends in many places. [PLATE LVII, Fig. 2.] Care was also taken to make the angles especially strong, as will be seen by the accompanying section.
The rest of the defences at Khorsabad were of an inferior character. The wall of the town had a width of about forty-five feet, and its basement, to the height of three feet, was constructed of stone; but the blocks were neither so large, nor were they hewn with the same care, as those of the palace platform. [PLATE LVII., Fig. 3.] The angles, indeed, were of squared stone; but even there the blocks measured no more than three feet in length and a foot in height: the rest of the masonry consisted of small polygonal stones, merely smoothed on their outer face, and roughly fitting together in a manner recalling the Cyclopian walls of Greece and Italy. They were not united by any cement. Above the stone basement was a massive structure of crude brick, without any facing either of burnt brick or of stone.
The third kind of masonry at Khorsabad was found outside the main wall, and may have formed either part of the lining of the moat or a portion of a tower, which may have projected in advance of the wall at this point. [PLATE LVIII., Fig. 1.] It was entirely of stone. The lowest course was formed of small and very irregular polygonal blocks roughly fitted together; above this came two courses of carefully squared stones more than a foot long, but less than six inches in width, which were placed end-wise, one over the other, care being taken that the joints of the upper tier should never coincide exactly with those of the lower. Above these was a third course of hewn stones, somewhat smaller than the others, which were laid in the ordinary manner. Here the construction, as discovered, terminated; but it was evident, from the debris of hewn stones at the foot of the wall, that originally the courses had been continued to a much greater height.
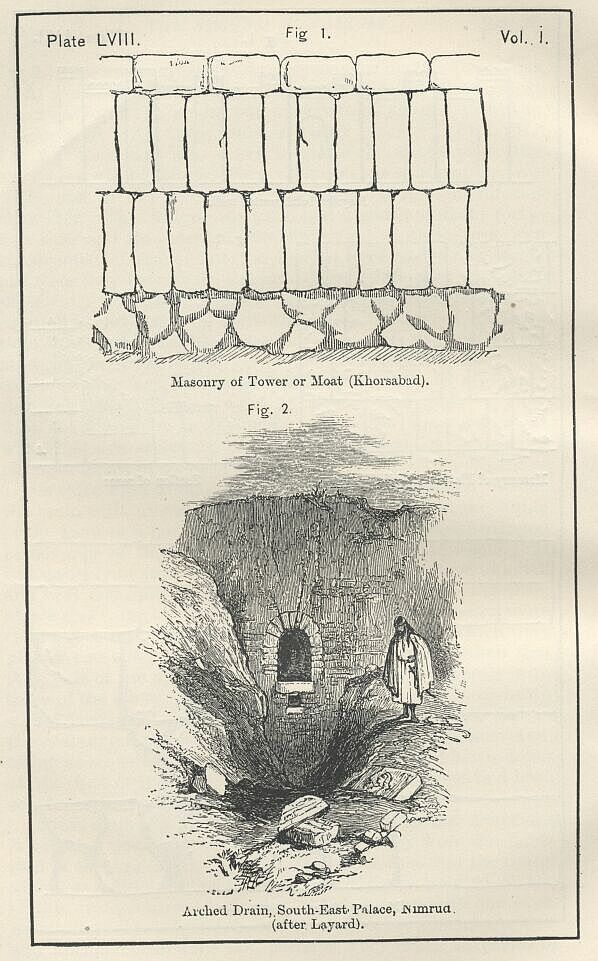
In this description of the buildings raised by the Assyrians it has been noticed more than once that they were not ignorant of the use of the arch. The old notion that the round arch was a discovery of the Roman, and the pointed of the Gothic architecture, has gradually faded away with our ever-increasing knowledge of the actual state of the ancient world; and antiquarians were not, perhaps, very much surprised to learn, by the discoveries of Mr. Layard, that the Assyrians knew and used both kinds of arch in their constructions. Some interest, however, will probably be felt to attach to the two questions, how they formed their arches, and to what uses they applied them.
All the Assyrian arches hitherto discovered are of brick. The round arches are both of the crude and of the kiln-dried material, and are formed, in each case, of brick made expressly for vaulting, slightly convex at top and slightly concave at bottom, with one broader and one narrower end. The arches are of the simplest kind, being exactly semicircular, and rising from plain perpendicular jambs. The greatest width which any such arch has been hitherto found to span is about fifteen feet.
The only pointed arch actually discovered is of burnt brick. The bricks are of the ordinary shape, and not intended for vaulting. They are laid side by side up to a certain point, being bent into a slight arch by the interposition between them of thin wedges of mortar. The two sides of the arch having been in this way carried up to a point where the lower extremities of the two innermost bricks nearly touched, while a considerable space remained between their upper extremities instead of a key-stone, or a key-brick fitting the aperture, ordinary bricks were placed in it longitudinally, and so the space was filled in.
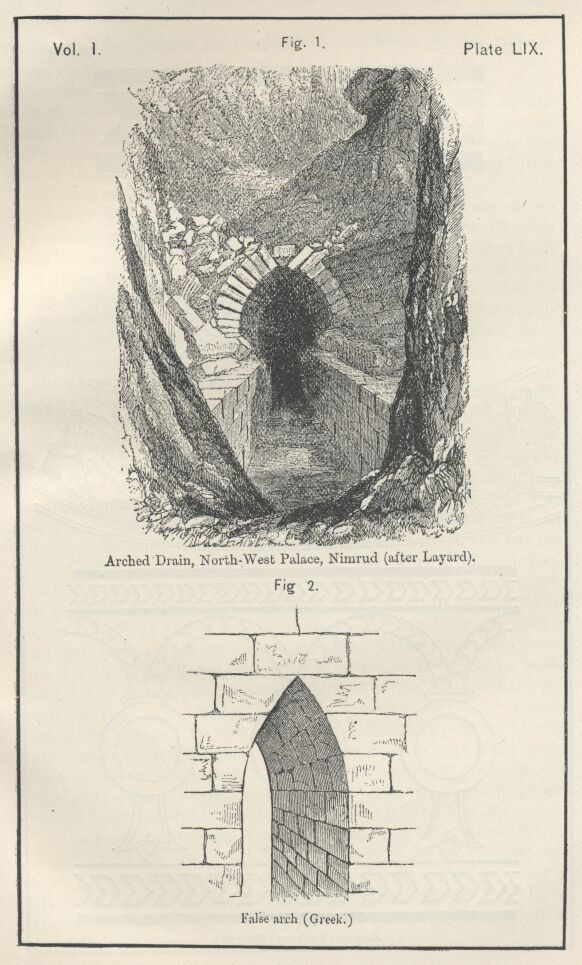
Another mode of constructing a pointed arch seems to be intended in a bas-relief, whereof a representation has been already given. The masonry of the arcade in No. V. [PLATE XLIX., Fig. 4] runs (it will be seen) in horizontal lines up to the very edge of the arch, thus suggesting a construction common in many of the early Greek arches, where the stones are so cut away that an arched opening is formed, though the real constructive principle of the arch has no place in such specimens.
With regard to the uses whereto the Assyrians applied the arch, it would certainly seem, from the evidence which we possess, that they neither employed it as a great decorative feature, nor yet as a main principle of construction. So far as appears, their chief use of it was for doorways and gateways. Not only are the town gates of Khorsabad found to have been arched over, but in the representations of edifices, whether native or foreign, upon the bas-reliefs, the arch for doors is commoner than the square top. It is most probable that the great palace gateways were thus covered in, while it is certain that some of the interior doorways in palaces had rounded tops. Besides this use of the arch for doors and gates, the Assyrians are known to have employed it for drains, aqueducts, and narrow chambers or galleries. [PLATE LVIII. Fig. 2.]; [PLATE LIX., Fig. 1.]
It has been suggested that the Assyrians applied the two kinds of arches to different purposes, "thereby showing more science and discrimination than we do in our architectural works;" that "they used the pointed arch for underground work, where they feared great superincumbent pressure on the apex, and the round arch above ground, where that was not to be dreaded." [PLATE LIX., Fig. 2.] But this ingenious theory is scarcely borne out by the facts. The round arch is employed underground in two instances at Nimrud, besides occurring in the basement story of the great tower, where the superincumbent weight must have been enormous. And the pointed arch is used above ground for the aqueduct and hanging garden in the bas-relief (see [PLATE XLIX., Fig. 4]), where the pressure, though considerable, would not have been very extraordinary. It would seem, therefore, to be doubtful whether the Assyrians were really guided by any constructive principle in their preference of one form of the arch over the other.
In describing generally the construction of the palaces and other chief buildings of the Assyrians, it has been necessary occasionally to refer to their ornamentation; but the subject is far from exhausted, and will now claim, for a short space, our special attention. Beyond a doubt the chief adornment, both of palaces and temples, consisted of the colossal bulls and lions guarding the great gateways, together with the sculptured slabs wherewith the walls, both internal and external, were ordinarily covered to the height of twelve or sometimes even of fifteen feet. These slabs and carved figures will necessarily be considered in connection with Assyrian sculpture, of which they form the most important part. It will, therefore, only be noted at present that the extent of wall covered with the slabs was, in the Khorsabad palace, at least 4000 feet, or nearly four-fifths of a mile, while in each of the Koyunjik palaces the sculptures extended to considerably more than that distance.
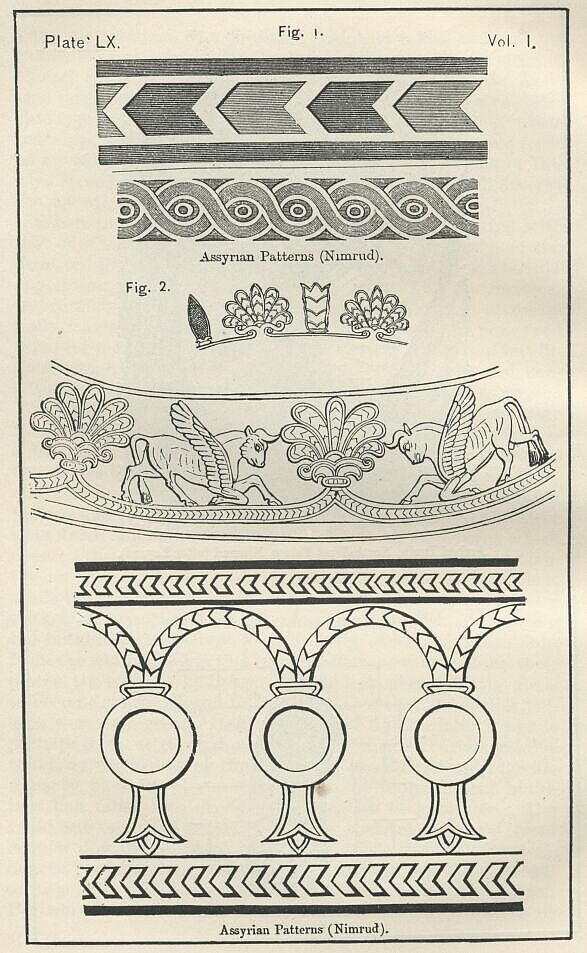
The ornamentation of the walls above the slabs, both internally and externally, was by means of bricks painted on the exposed side and covered with an enamel. The colors are for the most part somewhat pale, but occasionally they possess some brilliancy. [PLATE LX., Fig 1.] Predominant among the tints are a pale blue, an olive green, and a dull yellow. White is also largely used; brown and black are not infrequent; red is comparatively rare. The subjects represented are either such scenes as occur upon the sculptured slabs, or else mere patterns—scrolls, honeysuckles, chevrons, gradines, guilloches, etc. In the scenes some attempt seems to be made at representing objects in their natural colors. The size of the figures is small; and it is difficult to imagine that any great effect could have been produced on the beholder by such minute drawings placed at such a height from the ground. Probably the most effective ornamentation of this kind was by means of patterns, which are often graceful and striking. [PLATE LX., 2.]
It has been observed that, so far as the evidence at present goes, the use of the column in Assyrian architecture would seem to have been very rare indeed. In palaces we have no grounds for thinking that they were employed at all excepting in certain of the interior doorways, which, being of unusual breadth, seem to have been divided into three distinct portals by means of two pillars placed towards the sides of the opening. The bases of these pillars were of stone, and have been found in situ; their shafts and capitals had disappeared, and can only be supplied by conjecture. In the temples, as we have seen, the use of the column was more frequent. Its dimensions greatly varied. Ordinarily it was too short and thick for beauty, while occasionally it had the opposite defect, being too tall and slender. Its base was sometimes quite plain, sometimes diversified by a few mouldings, sometimes curiously and rather clumsily rounded (as in No. II., [PLATE LXI., Fig. 1]). The shaft was occasionally patterned. The capital, in one instance (No. I., [PLATE LXI., Fig. 3]), approaches to the Corinthian; in another (No. II.) it reminds us of the Ionic; but the volutes are double, and the upper ones are surmounted by an awkward-looking abacus. A third (No. III., [PLATE. LXI., Fig. 2]) is very peculiar, and to some extent explains the origin of the second. It consists of two pairs of ibex horns, placed one over the other. With this maybe compared another (No. IV.). the most remarkable of all, where we have first a single pair of ibex horns, and then, at the summit, a complete figure of an ibex very graphically portrayed.
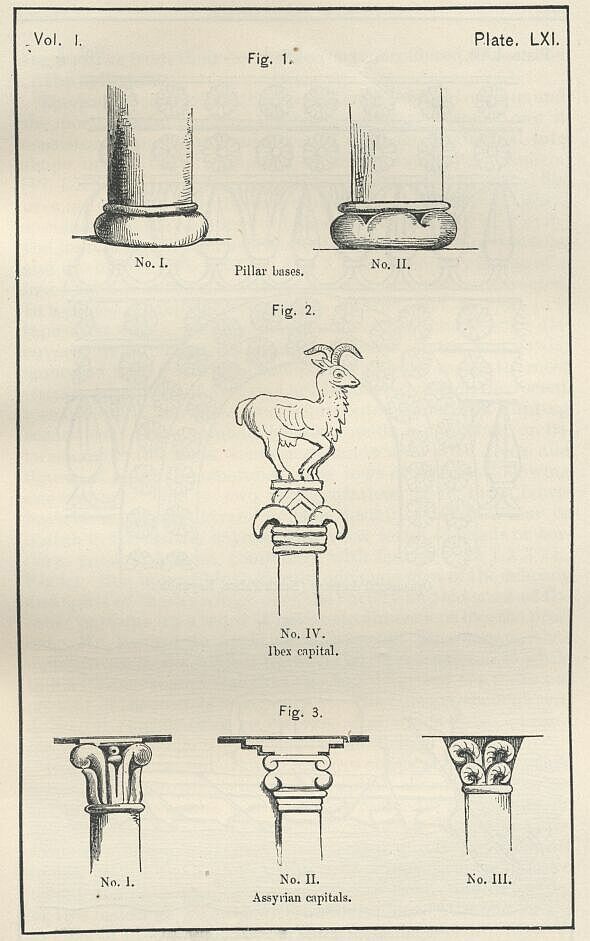
The beauty of Assyrian patterning has been already noticed. Patterned work is found not only on the enamelled bricks, but on stone pavement slabs, and around arched doorways leading from one chamber to another, where the patterns are carved with great care and delicacy upon the alabaster. The accompanying specimen of a doorway, which is taken from an unpublished drawing by Mr. Boutcher, is very rich and elegant, though it exhibits none but the very commonest of the Assyrian patterns. [PLATE LXII., Fig. 1.] A carving of a more elaborate type, and one presenting even greater delicacy of workmanship, has been given in an earlier portion of this chapter as an example of a patterned pavement slab. Slabs of this kind have been found in many of the palaces, and well deserve the attention of modern designers.
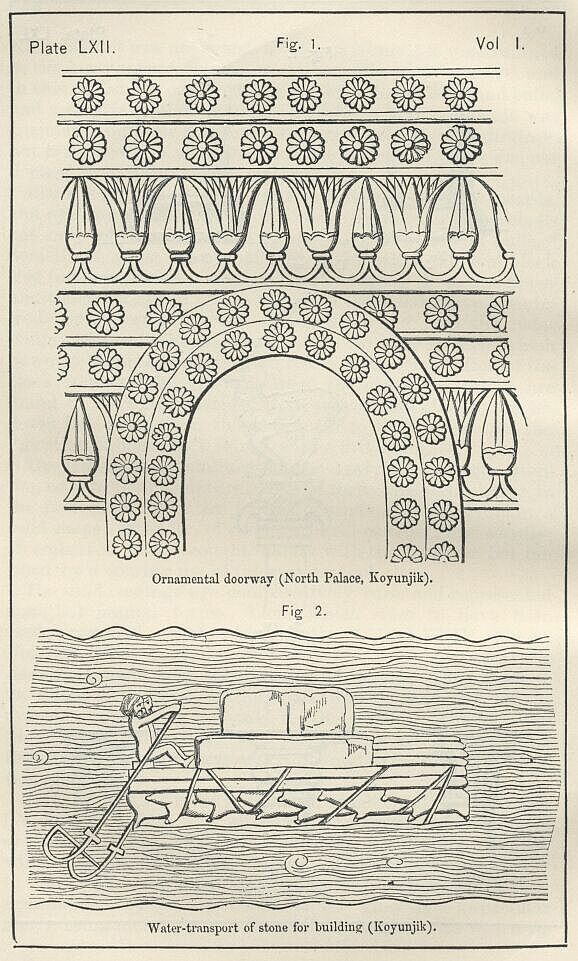
When the architecture of the Assyrians is compared with that of other nations possessing about the same degree of civilization, the impression that it leaves is perhaps somewhat disappointing. Vast labor and skill, exquisite finish, the most extraordinary elaboration, were bestowed on edifices so essentially fragile and perishable that no care could have preserved them for manly centuries. Sun-dried brick, a material but little superior to the natural clay of which it was composed, constituted everywhere the actual fabric, which was then covered thinly and just screened from view by a facing, seldom more than a few inches in depth, of a more enduring and handsomer substance. The tendency of the platform mounds, as soon as formed, must have been to settle down, to bulge at the sides and become uneven at the top, to burst their stone or brick facings and precipitated them into the ditch below, at the same time disarranging and breaking up the brick pavements which covered their surface. The weight of the buildings raised upon the monads must have tended to hasten these catastrophes, while the unsteadiness of their foundations and the character of their composition must have soon had the effect of throwing the buildings themselves into disorder, of loosening the slabs from the walls, causing the enamelled bricks to start from their places, the colossal bulls and lions to lean over, and the roofs to become shattered and fall in. The fact that the earlier palaces were to a great extent dismantled by the later kings is perhaps to be attributed, not so much to a barbarous resolve that they would destroy the memorials of a former and a hostile dynasty, as to the circumstance that the more ancient buildings had fallen into decay and ceased to be habitable. The rapid succession of palaces, the fact that, at any rate from Sargon downwards, each monarch raises a residence, or residences, for himself, is yet more indicative of the rapid deterioration and dilapidation (so to speak) of the great edifices. Probably a palace began to show unmistakable symptoms of decay and to become an unpleasant residence at the end of some twenty-five or thirty years from the date of its completion; effective repairs were, by the very nature of the case, almost impossible; and it was at once easier and more to the credit of the monarch that he should raise a fresh platform and build himself a fresh dwelling than that he should devote his efforts to keeping in a comfortable condition the crumbling habitation of his predecessor.
It is surprising that, under these circumstances, a new style of architecture did not arise. The Assyrians were not, like the Babylonians, compelled by the nature of the country in which they lived to use brick as their chief building material. M. Botta expresses his astonishment at the preference of brick to stone exhibited by the builders of Khorsabad, when the neighborhood abounds in rocky hills capable of furnishing an inexhaustible supply of the better material. The limestone range of the Jebel Maklub is but a few miles distant, and many out-lying rocky elevations might have been worked with still greater facility. Even at Nineveh itself, and at Calah or Nimrud, though the hills were further removed, stone was, in reality, plentiful. The cliffs a little above Koyunjik are composed of a "hard sandstone," and a part of the moat of the town is carried through "compact silicious conglomerate." The town is, in fact, situated on "a spur of rock" thrown off from the Jebel Dlakiub, which, terminates at the edge of the ravine whereby Nineveh was protected on the south. Calah, too, was built on a number of "rocky undulations," and its western wall skirts the edge of "conglomerate" cliffs, which have been scarped by the hand of man. A very tolerable stone was thus procurable on the actual sites of these ancient cities; and if a better material had been wanted, it might have been obtained in any quantity, and of whatever quality was desired, from the Zagros range and its outlying rocky barriers. Transport could scarcely have caused much difficulty, as the blocks might have been brought from the quarries where they were hewn to the sites selected for the cities by water-carriage—a mode of transport well known to the Assyrians, as is made evident to us by the bas-reliefs. (See [PLATE LXII. Fig. 2.])
If the best possible building material was thus plentiful in Assyria, and its conveyance thus easy to manage, to what are we to ascribe the decided preference shown for so inferior a substance as brick? No considerable difficulty can have been experienced in quarrying the stone of the country, which is seldom very hard, and which was, in fact, cut by the Assyrians, whenever they had any sufficient motive for removing or making use of it. One answer only can be reasonably given to the question. The Assyrians had learnt a certain style of architecture in the alluvial Babylonia, and having brought it with them into A country far less fitted for it, maintained it from habit, not withstanding its unsuitableness. In some few respects, indeed, they made a slight change. The abundance of stone in the country induced them to substitute it in several places where in Babylonia it was necessary to use burnt brick, as in the facings of platforms and of temples, in dams across streams, in pavements sometimes, and universally in the ornamentation of the lover portions of palace and temple walls. But otherwise they remained faithful to their architectural traditions, and raised in the comparatively hilly Assyria the exact type of building which nature and necessity had led them to invent and use in the flat and stoneless alluvium where they had had their primitive abode. As platforms were required both for security and for comfort in the lower region, they retained them, instead of choosing natural elevations in the upper one. As clay was the only possible material in the one place, clay was still employed, notwithstanding the abundance of stone, in the other. Being devoid of any great inventive genius, the Assyrians found it easier to maintain and slightly modify a system with which they had been familiar in their original country than to devise a new one more adapted to the land of their adoption.
Next to the architecture of the Assyrians, their mimetic art seems to deserve attention. Though the representations in the works of Layard and Botta, combined with the presence of so many specimens in the great national museums of London and Paris, have produced a general familiarity with the subject, still, as a connected view of it in its several stages and branches is up to the present time a desideratum in our literature, it may not be superfluous here to attempt a brief account of the different classes into which their productions in this kind of art fall, and the different eras and styles under which they naturally range themselves.
Assyrian mimetic art consists of statues, bas-reliefs, metal-castings, carvings in ivory, statuettes in clay, enamellings on brick, and intaglios on stones and gems.
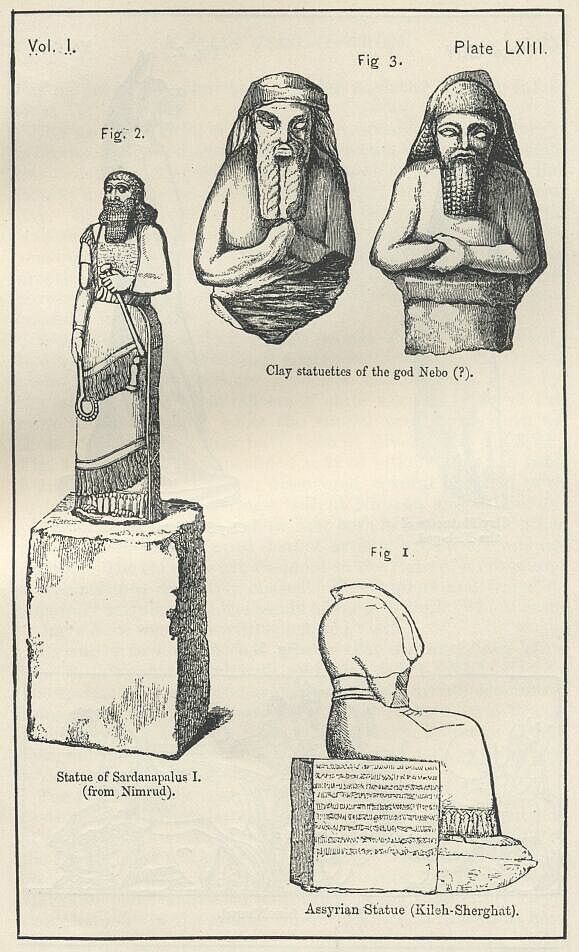
Assyrian statues are comparatively rare, and, when they occur, are among the least satisfactory of this people's productions. They are coarse, clumsy, purely formal in their design, and generally characterized by an undue flatness, or want of breadth in the side view, as if they were only intended to be seen directly in front. Sometimes, however, this defect is not apparent. A sitting statue in black basalt, of the size of life, representing an early king, which Mr. Layard discovered at Kileh-Sherghat [PLATE LXIII, Fig. 1], and which is now in the British Museum, may be instanced as quite free from this disproportion. It is very observable, however, in another of the royal statues recently recovered [PLATE LXIII, Fig. 2], as it is also in the monolith bulls and lions universally. Otherwise, the proportions of the figures are commonly correct. They bear a resemblance to the archaic Greek, especially to that form of it which we find in the sculptures from Branchidae. They have just the same rudeness, heaviness, and stiff formality. It is difficult to judge of their execution, as they have mostly suffered great injury from the hand of man, or from the weather; but the royal statue here represented, which is in better preservation than any other Assyrian work "in the round" that has come down to us, exhibits a rather high finish. It is smaller than life, being about three and a half feet high: the features are majestic, and well marked; the hair and beard are elaborately curled; the arms and hands are well shaped, and finished with care. The dress is fringed elaborately, and descends to the ground, concealing all the lower part of the figure. The only statues recovered besides these are two of the god Nebo, brought from Nimrud, a mutilated one of Ishtar, or Astarte, found at Koyunjik [PLATE LXIII., Fig. 3], and a tolerably perfect one of Sargon, which was discovered at Idalium, in the island of Cyprus.
The clay statuettes of the Assyrians possess even less artistic merit than their statues. They are chiefly images of gods or genii, and have most commonly something grotesque in their appearance. Among the most usual are figures which represent either Mylitta (Bettis), or Ishtar. They are made in a fine terra cotta, which has turned of a pale red in baking, and are colored with a cretaceous coating, so as greatly to resemble Greek pottery. Another type is that of an old man, bearded, and with hands clasped, which we may perhaps identify with Nebo, the Assyrian Mercury, since his statues in the British Museum have a somewhat similar character. Other forms are the fish-god Nin, or Nin-ip [PLATE LXIV., Fig. 1]; and the deities, not yet identified, which were found by M. Botta under the pavement-bricks at Khorsahad. [PLATE LXIV., Fig. 2.] These specimens have the formal character of the statues, and are even more rudely shaped. Other examples, which carry the grotesque to an excess, appear to have been designed with greater spirit and freedom. Animal and human forms are sometimes intermixed in them; and while it cannot be denied that they are rude and coarse, it must be allowed, on the other hand, that they possess plenty of vigor. M. Botta has engraved several specimens, including two which have the hind legs and tail of a bull, with a human neck and arms, the head bearing the usual horned cap.
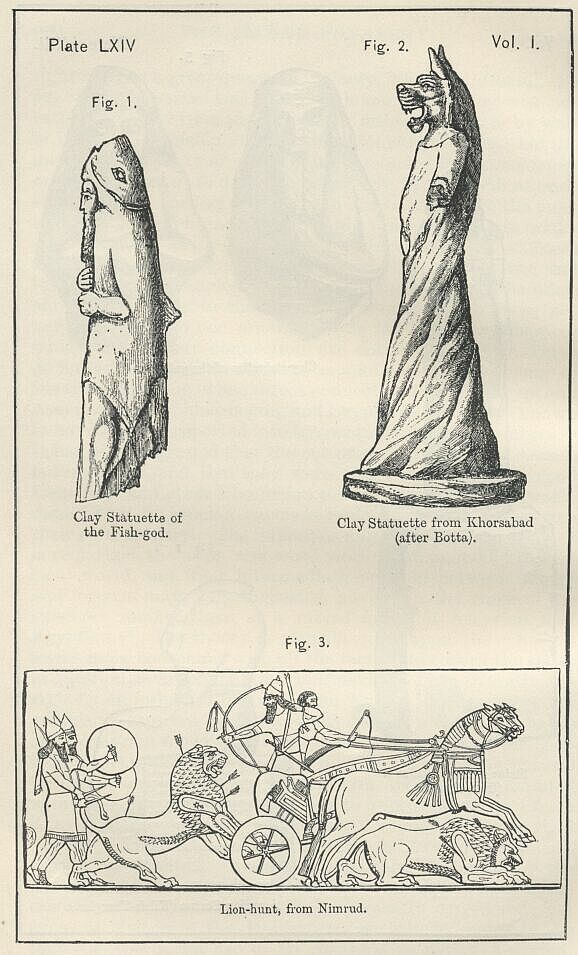
Small figures of animals in terra cotta have also been found. They consist chiefly of dogs and ducks. A representation of each has been given in the chapter on the productions of Assyria. The dogs discovered are made of a coarse clay, and seem to have been originally painted. They are not wanting in spirit; but it detracts from their merit that the limbs are merely in relief, the whole space below the belly of the animal being filled up with a mass of clay for the sake of greater strength. The ducks are of a fine yellow material, and represent the bird asleep, with its head lying along its back.
Of all the Assyrian works of art which have come down to us, by far the most important are the bas-reliefs. It is here especially, if not solely, that we can trace progress in style; and it is here alone that we see the real artistic genius of the people. What sculpture in its full form, or in the slightly modified form of very high relief, was to the Greeks, what painting has been to modern European nations since the time of Cimabue, that low relief was to the Assyrians—the practical mode in which artistic power found vent among them. They used it for almost every purpose to which mimetic art is applicable; to express their religious feelings and ideas, to glorify their kings, to hand down to posterity the nation's history and its deeds of prowess, to depict home scenes and domestic occupations, to represent landscape and architecture, to imitate animal and vegetable forms, even to illustrate the mechanical methods which they employed in the construction of those vast architectural works of which the reliefs were the principal ornamentation. It is not too much to say that we know the Assyrians, not merely artistically, but historically and ethnologically, chiefly through their bas reliefs, which seem to represent to us almost the entire life of the people.
The reliefs may be divided under five principal heads:—1, War scenes, including battles, sieges, devastations of an enemy's country, naval expeditions, and triumphant returns from foreign war, with the trophies and fruits of victory; 2. Religious scenes, either mythical or real; 3. Processions generally of tribute-bearers, bringing the produce of their several countries to the Great King; 4. hunting and sporting scenes, including the chase of savage animals, and of animals sought for food, the spreading of nets, the shooting of birds, and the like; and 5. Scenes of ordinary life, as those representing the transport and erection of colossal bulls, landscapes, temples, interiors, gardens, etc.
The earliest art is that of the most ancient palaces at Nimrud. It belongs to the latter part of the tenth century before our era; the time of Asa in Judaea, of Omri and Ahab in Samaria, and of the Sheshonks in Egypt. It is characterized by much spirit and variety in the design, by strength and firmness, combined with a good deal of heaviness, in the execution, by an entire contempt for perspective, and by the rigid preservation in almost every case, both human and animal, of the exact profile both of figure and face. Of the illustrations already given in the present volume a considerable number belong to this period. The heads [PLATE XXXIII.], and the figures [PLATE XXXV.], represent the ordinary appearance of the men, while animal forms of the time will be found in the lion [PLATE XXV.], the ibex [PLATE XXV.], the gazelle [PLATE XXVII.], the horse [PLATE XXXI.], and the horse and wild bull [PLATE XXVIII.] It will be seen upon reference that the animal are very much superior to the human forms, a characteristic which is not, however, peculiar to the style of this period, but belongs to all Assyrian art, from its earliest to its latest stage. A favorable specimen of the style will be found in the lion-hunt which Mr. Layard has engraved in his "Monuments," and of which he himself observes, that it is "one of the finest specimens hitherto discovered of Assyrian sculpture." in [PLATE LXIV., Fig. 3.] The composition is at once simple and effective. The king forms the principal object, nearly in the centre of the picture, and by the superior height of his conical head-dress, and the position of the two arrows which he holds in the hand that draws the bow-string, dominates over the entire composition. As he turns round to shoot down at the lion which assails him from behind, his body is naturally and gracefully bent, while his charioteer, being engaged in urging his horses forward, leans naturally in the opposite direction, thus contrasting with the main figure and balancing it. The lion immediately behind the chariot is outlined with great spirit and freedom; his head is masterly; the fillings up of the body, however, have too much conventionality. As he rises to attack the monarch, he conducts the eye up to the main figure, while at the same time by this attitude his principal lines form a pleasing contrast to the predominant perpendicular and horizontal lines of the general composition. The dead lion in front of the chariot balances the living one behind it, and, with its crouching attitude, and drooping head and tail, contrasts admirably with the upreared form of its fellow. Two attendants, armed with sword and shield, following behind the living lion, serve to balance the horses drawing the chariot, without rendering the composition too symmetrical. The horses themselves are the weakest part of the picture; the forelegs are stiff and too slight, and the heads possess little spirit.
It is seldom that designs of this early period can boast nearly so much merit. The religious and processional pieces are stiff in the extreme; the battle scenes are overcrowded and confused; the hunting' scenes are superior to these, but in general they too fall far below the level of the above-described composition.
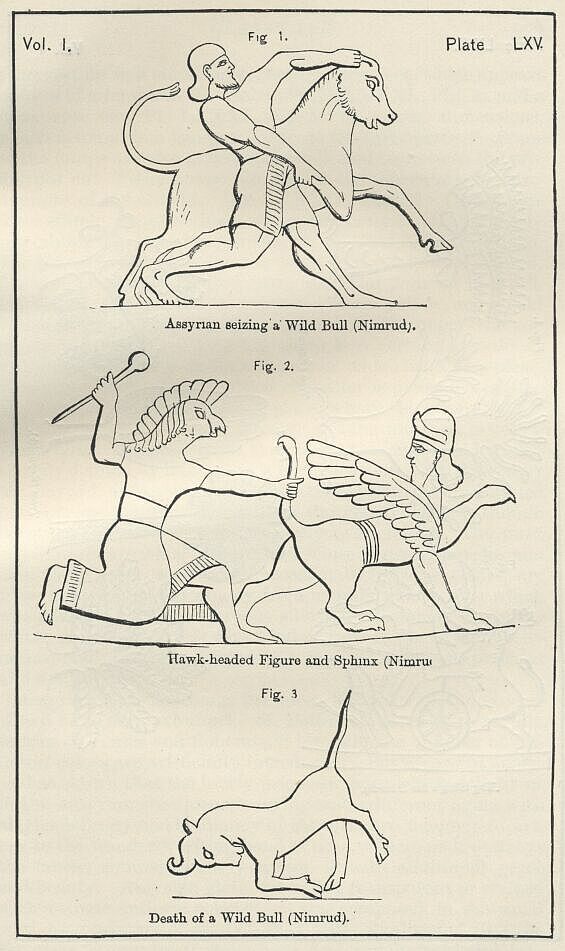
The best drawing of this period is found in the figures forming the patterns or embroidery of dresses. The gazelle, the ibex, the horse, and the horseman hunting the wild bull of which representations have been given, are from ornamental work of this kind. They are favorable specimens perhaps; but, still, they are representative of a considerable class. Some examples even exceed these in the freedom of their outline, and the vigorous action which they depict, as, for instance, the man seizing a wild bull by the horn and foreleg, which is figured. [PLATE LXV., Fig. 1.] In general, however, there is a tendency in these early drawings to the grotesque. Lions and bulls appear in absurd attitudes; hawk-headed figures in petticoats threaten human-headed lions with a mace or a strap, sometimes holding them by a paw, sometimes grasping then round the middle of the tail [PLATE LXV. Fig. 2]; priests hold up ibexes at arm's length by one of their hindlegs, so that their heads trail upon the ground; griffins claw after antelopes, or antelopes toy with winged lions; even in the hunting scenes, which are less simply ludicrous, there seems to be an occasional striving after strange and laughable attitudes, as when a stricken bull tumbles upon his head, with his tail tossed straight in the air [PLATE LXV., Fig. 31], or when a lion receives his death-wound with arms outspread, and mouth wildly agape. [PLATE LXVI., Fig. 2.]
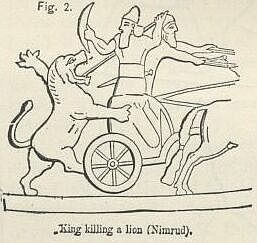
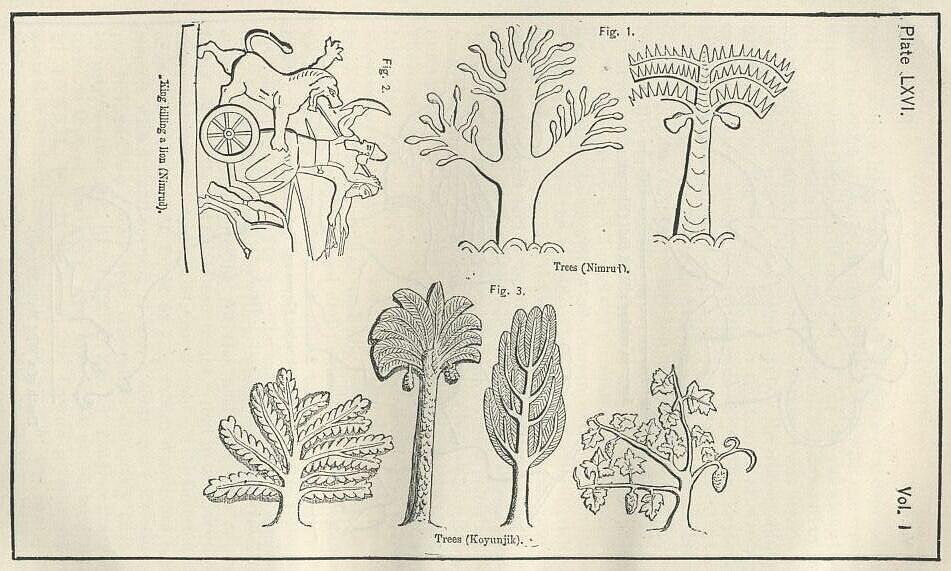
The second period of Assyrian mimetic art extends from the latter part of the eighth to nearly the middle of the seventh century before our era; or, more exactly, from about B.C. 721 to B.C. 667. It belongs to the reigns of the three consecutive kings—Sargon, Sennacherib, and Esar-haddon, who were contemporary with Hezekiah and Manasseh in Judaea, and with the Sabacos (Shebeks) and Tirhakah (Tehiak) in Egypt. The sources which chiefly illustrate this period are the magnificent series of engravings published by MM. Flandin and Botta, together with the originals of a certain portion of them in the Louvre; the engravings in Mr. Layard's first folio work, from plate 68 to 83; those in his second folio work from plate 7 to 44, and from plate 50 to 56; the originals of many of these in the British Museum; several monuments procured for the British Museum by Mr. Loftus; and a series of unpublished drawings by Mr. Boutcher in the same great national collection.
The most obvious characteristic of this period, when we compare it with the preceding one, is the advance which the artists have made in their vegetable forms, and the pre-Raphaelite accuracy which they affect in all the accessories of their representations. In the bas-reliefs of the first period we have for the most part no backgrounds. Figures alone occupy the slabs, or figures and buildings. In some few instances water is represented in a very rude fashion; and once or twice only do we meet with trees, which, when they occur, are of the poorest and strangest character. (See [PLATE LXVI., Fig. 1.]) In the second period, on the contrary, backgrounds are the rule, and slabs without them form the exception. The vegetable forms are abundant and varied, though still somewhat too conventional. Date-palms, firs, and vines are delineated with skill and spirit; other varieties are more difficult to recognize. [PLATE LXVI., Fig. 3.] The character of the countries through which armies march is almost always given—their streams, lakes, and rivers, their hills and mountains, their trees, and in the case of marshy districts, their tall reeds. At the same time, animals in the wild state are freely introduced without their having any bearing on the general subject of the picture. The water teems with fish, and, where the sea is represented, with crabs, turtle, star-fish, sea-serpents, and other monsters. The woods are alive with birds; wild swine and stags people the marshes. Nature is evidently more and more studied; and the artist takes a delight in adorning the scenes of violence, which he is forced to depict, with quiet touches of a gentle character—rustics fishing or irrigating their grounds, fish disporting themselves, birds flying from tree to tree, or watching the callow young which look up to them from the nest for protection.
In regard to human forms, no great advance marks this period. A larger variety in their attitudes is indeed to be traced, and a greater energy and life appears in most of the figures; but there is still much the same heaviness of outline, the same over-muscularity, and the same general clumsiness and want of grace. Animal forms show a much more considerable improvement. Horses are excellently portrayed, the attitudes being varied, and the heads especially delineated with great spirit. Mules and camels are well expressed, but have scarcely the vigor of the horses. Horned cattle, as oxen, both with and without humps, goats, and sheep are very skilfully treated, being represented with much character, in natural yet varied attitudes, and often admirably grouped.
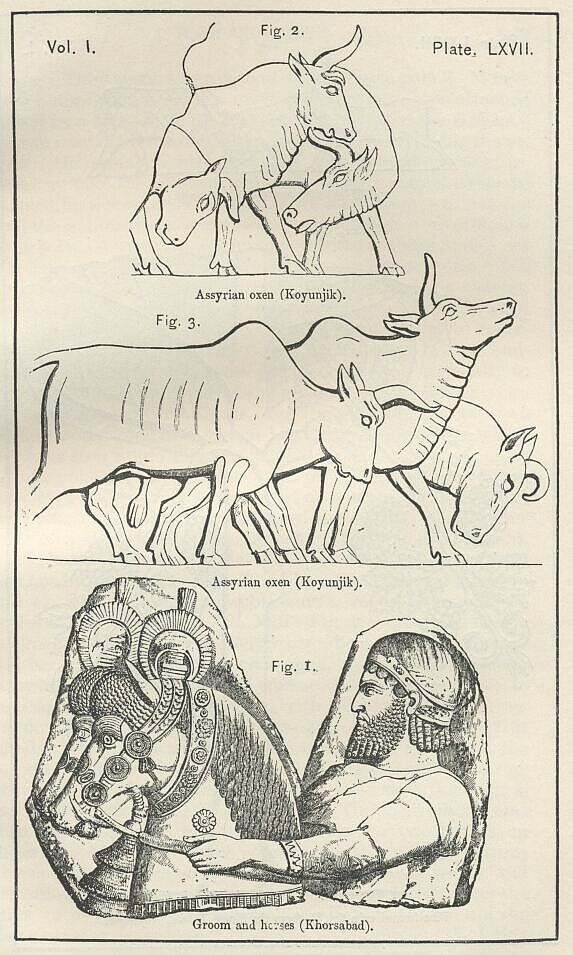
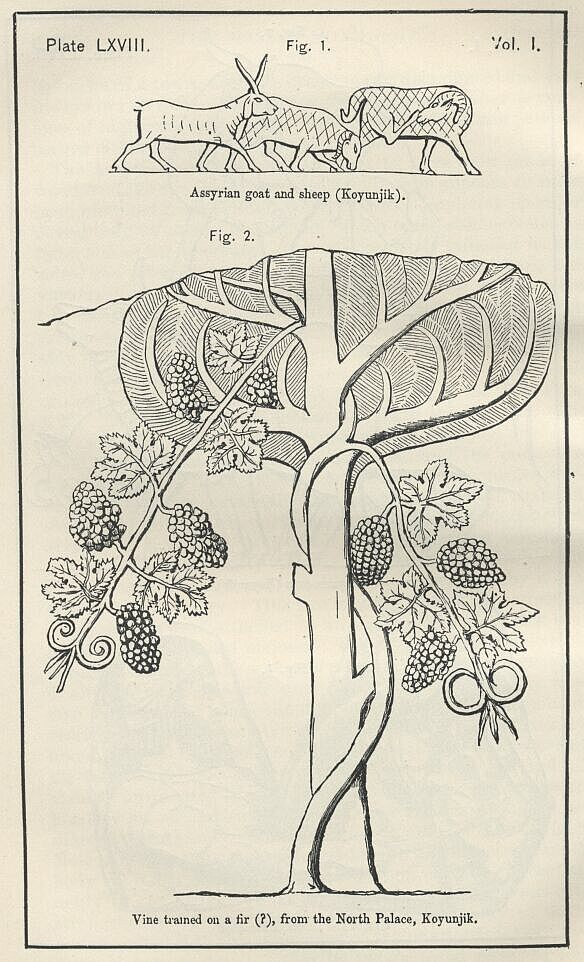
The composition during this period is more complicated and more ambitious than during the preceding one; but it may be questioned whether it is so effective. No single scene of the time can compare for grandeur with the lion-hunt above described. The battles and siege are spirited, but want unity; the hunting scenes are comparatively tame; the representations of the transport of colossal bulls possess more interest than artistic merit. On the other hand, the manipulation is decidedly superior; the relief is higher, the outline is more flowing, the finish of the features more delicate. What is lost in grandeur of composition is, on the whole, more than made up by variety, naturalness, improved handling, and higher finish.
The highest perfection of Assyrian art is in the third period, which extends from B.C. 667 to about B.C. 640. It synchronizes with the reign of Asshur-bani-pal, the son of Essarhaddon, who appears to have been contemporary with Gyges in Lydia, and with Psammetichus in Egypt. The characteristics of the time are a less conventional type in the vegetable forms, a wonderful freedom spirit, and variety in the forms of animals, extreme minuteness and finish in the human figures, and a delicacy in the handling considerably beyond that of even the second or middle period. The sources illustrative of this stage of the art consist of the plates in Mr. Layard's "Second Series of Monuments," from plate 45 to 49, the originals of these in the British Museum, the noble series of slabs obtained by Mr. Loftus from the northern palace of Koyunjik, and of the drawings made from them, and from other slabs, which were in a more damaged condition by Mr. Boutcher, who accompanied Mr. Loftus in the capacity of artist.
Vegetable forms are, on the whole, somewhat rare. The artists have relinquished the design of representing scenes with perfect truthfulness, and have recurred as a general rule to the plain backgrounds of the first period. This is particularly the case in the hunting scenes, which are seldom accompanied by any landscape whatsoever. In processional and military scenes landscape is introduced, but sparingly; the forms, for the most part, resembling those of the second period. Now and then, however, in such scenes the landscape has been made the object of special attention, becoming the prominent part, while the human figures are accessories. It is here that an advance in art is particularly discernible. In one set of slabs a garden seems to be represented. Vines are trained upon trees, which may be either firs or cypresses, winding elegantly around their stems, and on either side letting fall their pendent branches laden with fruit. [PLATE LXVIII.. Fig. 2.] Leaves. branches, and tendrils are delineated with equal truth and finish, a most pleasing and graceful effect being thereby produced. Irregularly among the trees occur groups of lilies, some in bud, some in full blow, all natural, graceful, and spirited. [PLATE LXIX., Fig. 1.]
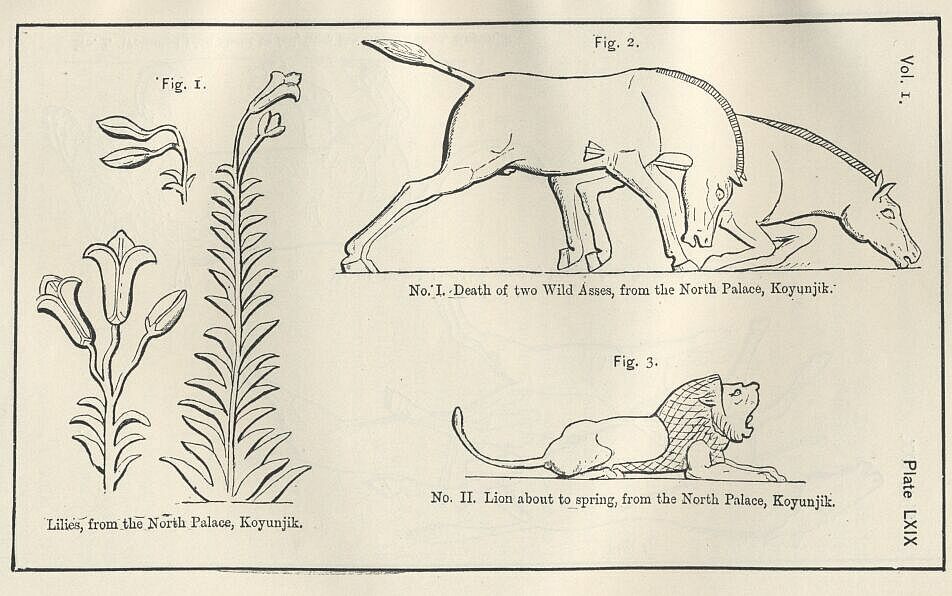
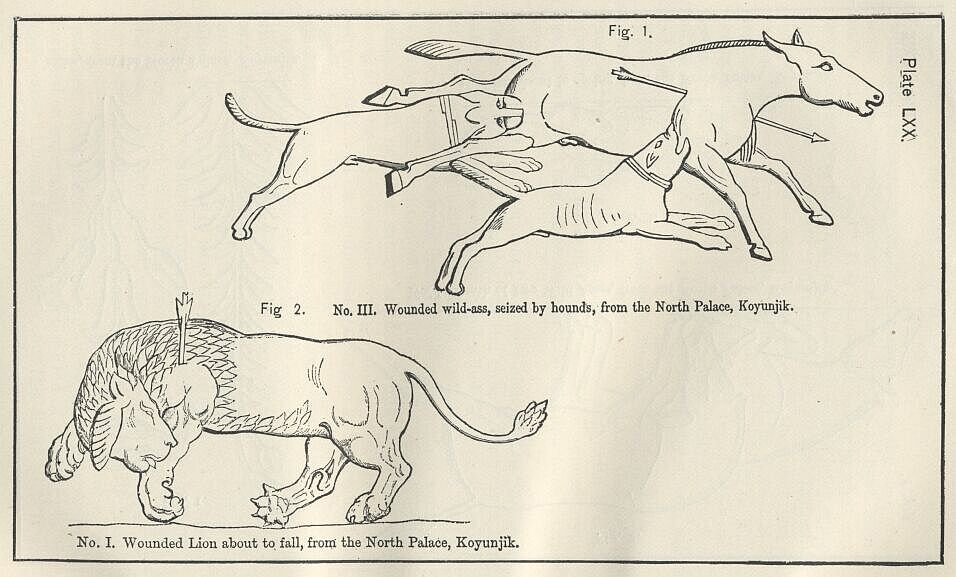
It is difficult to do justice to the animal delineation of this period. without reproducing before the eye of the reader the entire series of reliefs and drawings which belong to it. It is the infinite variety in the attitudes, even more than the truth and naturalness of any particular specimens, that impresses us as we contemplate the series. Lions, wild asses, dogs, deer, wild goats, horses, are represented in profusion: and we scarcely find a single form which is repeated. Some specimens have been already given, as the hunted stag and hind [PLATE XXVII.] and the startled wild ass [PLATE XXVI.] Others will occur among the illustrations of the next chapter. For the present it may suffice to draw attention to the spirit of the two falling asses in the illustration [PLATE LXIX., Fig. 3], and of the crouching lion in the illustration [PLATE LXIX., Fig. 2]; to the lifelike force of both ass and hounds in the representation [PLATE LXX., Fig. 1], and here particularly to the bold drawing of one of the dogs' heads in full, instead of in profile—a novelty now first occurring in the bas-reliefs. As instances of still bolder attempts at unusual attitudes, and at the same time of a certain amount of foreshortening, two further illustrations are appended. The sorely wounded lion in the first [PLATE LXX., Fig. 2] turns his head piteously towards the cruel shaft, while he totters to his fall, his limbs failing him, and his eyes beginning to close. The more slightly stricken king of beasts in the second [PLATE LXXI.], urged to fury by the smart of his wound, rushes at the chariot whence the shaft was sped, and in his mad agony springs upon a wheel, clutches it with his two fore-paws, and frantically grinds it between his teeth. Assyrian art, so far as is yet known, has no finer specimen of animal drawing than this head, which may challenge comparison with anything of the kind that either classic or modern art has produced.
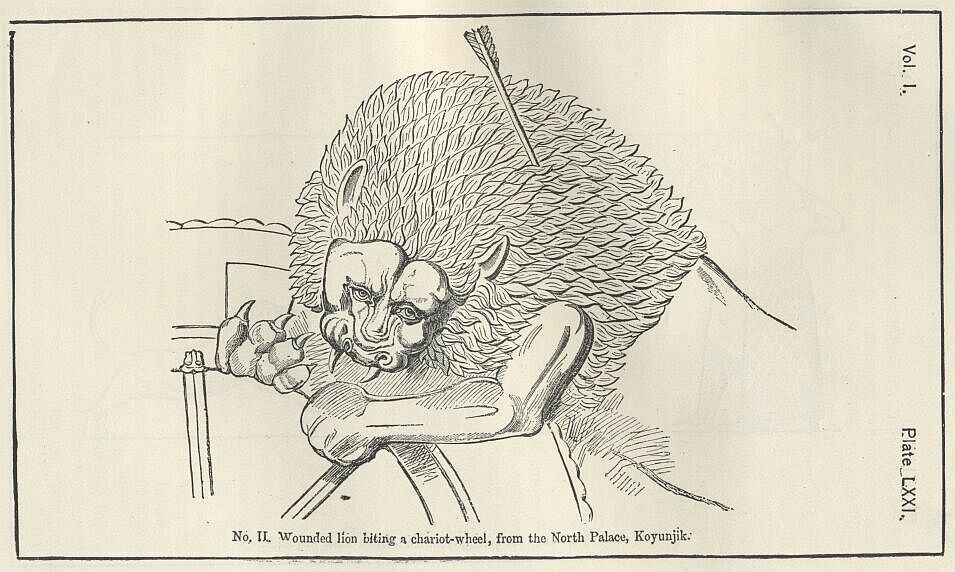
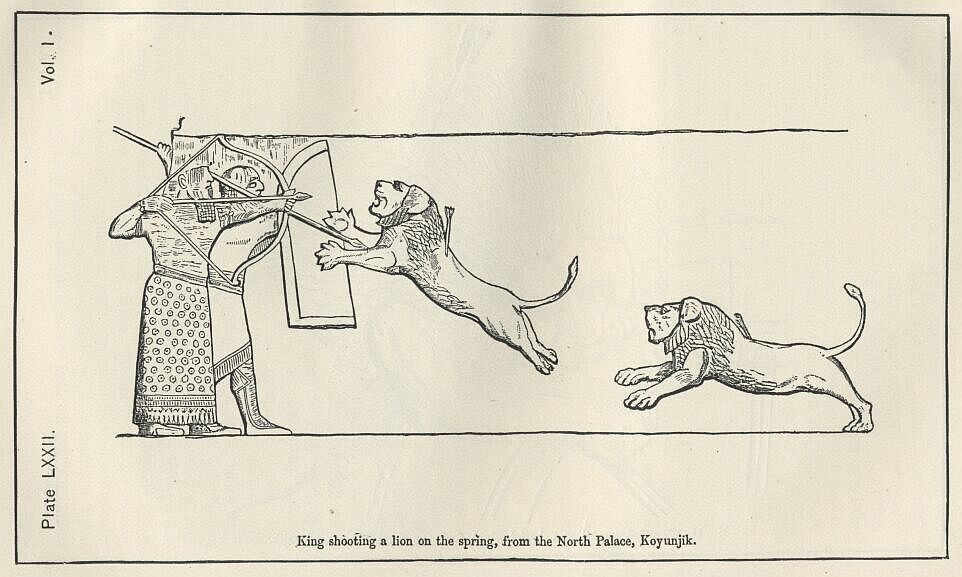
As a specimen at once of animal vigor and of the delicacy and finish of the workmanship in the human forms of the time, a bas-relief of the king receiving the spring of a lion, and shooting an arrow into his mouth, while a second lion advances at a rapid pace a little behind the first, may be adduced. (See [PLATE LXXII.]) The boldness of the composition, which represents the first lion actually in mid-air, is remarkable; the drawing of the brute's fore-paws, expanded to seize his intended prey, is lifelike and very spirited, while the head is massive and full of vigor. There is something noble in the calmness of the monarch contrasted with the comparative eagerness of the attendant, who stretches forward with shield and spear to protect has master from destruction, if the arrow fails. The head of the king is, unfortunately, injured; but the remainder of the figure is perfect and here, in the elaborate ornamentation of the whole dress, we have an example of the careful finish of the time—a finish, which is so light and delicate that it does not interfere with the general effect, being scarcely visible at a few yards' distance.
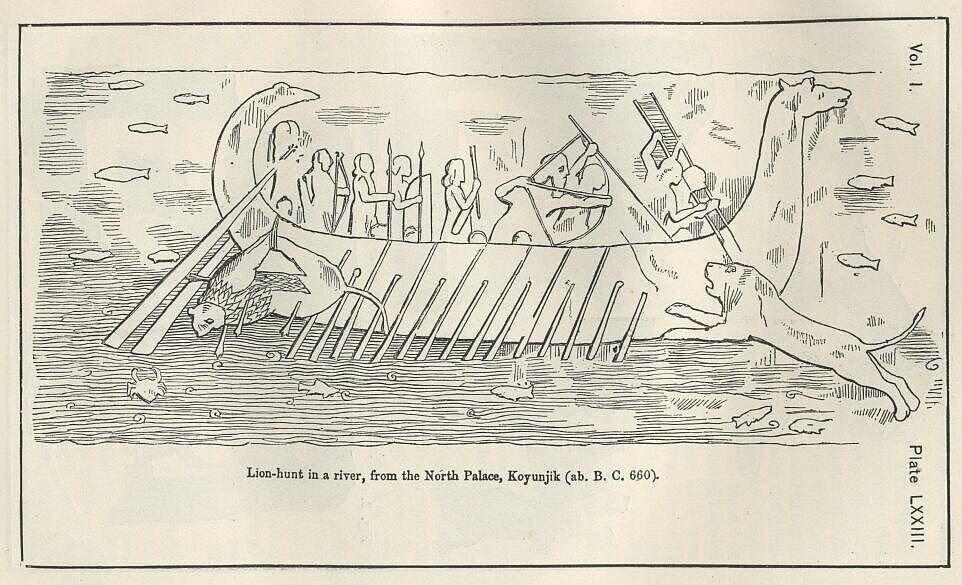
The faults which still remain in this best period of Assyrian art are heaviness and stiffness of outline in the human forms; a want of expression in the faces, and of variety and animation in the attitudes; and an almost complete disregard of perspective. If the worst of these faults are anywhere overcome, it would seem to be in the land lion-hunt, from which the noble head represented below is taken; and in the river-hunt of the same, beast, found on a slab too much injured to be re-moved, of which a representation is given. [PLATE LXXIII.] From what appears to have remained of the four figures towards the prow of the boat, we may conclude that there was a good deal of animation here. The drawing must certainly have been less stiff than usual; and if there is not much variety in the attitudes of the three spearmen in front, at any rate those attitudes contrast well, both with the stillness of the unengaged attendants in the rear, and with the animated but very different attitude of the king.
Before the subject of Assyrian sculpture is dismissed, it is necessary to touch the question whether the Assyrians applied color to statuary, and, if so, in what way and to what extent. Did they, like the Egyptians, cover the whole surface of the stone with a layer of stucco, and then paint the sculptured parts with strong colors—red, blue, yellow, white, and black? Or did they, like the Greeks, apply paint to certain portions of their sculptures only, as the hair, eyes, beard and draperies? Or finally, did they simply leave the stone in its natural condition, like the Italians and the modern sculptors generally?
The present appearance of the sculptures is most in accordance with the last of these three theories, or at any rate with that theory very slightly modified by the second. The slabs now offer only the faintest and most occasional traces of color. The evidence, however, of the original explorers is distinct, that at the time of discovery these traces were very much more abundant. Mr. Layard observed color at Nimrud on the hair, beard, and eyes of the figures, on the sandals and the bows, on the tongues of the eagle-headed mythological emblems, on a garland round the head of a winged priest(?), and on the representation of fire in the bas-relief of a siege. At Khorsabad, MM. Botta and Flandin found paint on the fringes of draperies, on fillets, on the mitre of the king, on the flowers carried by the winged figures, on bows and spearshafts, on the harness of the horses, on the chariots, on the sandals, on the birds, and sometimes on the trees. The torches used to fire cities, and the flames of the cities themselves, were invariably colored red. M. Flandin also believed that he could detect, in some instances, a faint trace of yellow ochre on the flesh and on the background of bas-reliefs, whence he concluded that this tint was spread over every part not otherwise colored.
It is evident, therefore, that the theory of an absence of color, or of a very rare use of it, must be set aside. Indeed, as it is certain that the upper portions of the palace walls, both inside and outside, were patterned with colored bricks, covering the whole space above the slabs, it must be allowed to be extremely improbable that at a particular line color would suddenly and totally cease. The laws of decorative harmony forbid such abrupt transitions; and to these laws all nations with any taste instinctively and unwittingly conform. The Assyrian reliefs were therefore, we may be sure, to some extent colored. The real question is, to what extent in the Egyptian or in the classical style?
In Mr. Layard's first series of "Monuments," a preference was expressed for what may be called the Egyptian theory. In the Frontispiece of that work, and in the second Plate, containing the restoration of a palace interior, the entire bas-reliefs were represented as strongly colored. A jet-black was assigned to the hair and beards of men and of all human-headed figures, to the manes and tails of horses, to vultures, eagle heads, and the like: a coarse red-brown to winged lions, to human flesh, to horses' bodies, and to various ornaments, a deep yellow to common lions, to chariot wheels, quivers, fringes, belts, sandals, and other portions of human apparel; white to robes, helmets, shields. tunic's, towns, trees, etc.; and a dull blue to some of the feathers of winged lions and genii, and to large portions of the ground from which the sculptures stood out. This conception of Assyrian coloring, framed confessedly on the assumption of a close analogy between the ornamentation of Assyria and that of Egypt, was at once accepted by the unlearned, and naturally enough was adopted by most of those who sought to popularize the new knowledge among their countrymen. Hence the strange travesties of Assyrian art which have been seen in so-called "Assyrian Courts," where all the delicacy of the real sculpture has disappeared, and the spectator has been revolted by grim figures of bulls and lions, from which a thick layer of coarse paint has taken away all dignity, and by reliefs which, from the same cause, have lost all spirit and refinement.
It is sufficient objection to the theory here treated of, that it has no solid basis of fact to rest upon. Color has only been found on portions of the bas-reliefs, as on the hair and beards of men, on head-ornaments, to a small extent on draperies, on the harness of horses, on sandals, weapons, birds, flowers, and the like. Neither the flesh of men, nor the bodies of animals, nor the draperies generally, nor the backgrounds (except perhaps at Khorsabad), present the slightest appearance of having been touched by paint. It is inconceivable that, if these portions of the sculptures were universally or even ordinarily colored, the color should have so entirely disappeared in every instance. It is moreover inconceivable that the sculptor, if he knew his work was about to be concealed beneath a coating of paint, should have cared to give it the delicate elaboration which is found at any rate in the later examples. All leads to the conclusion that in Assyrian as in classical sculpture, color was sparingly applied, being confined to such parts as the hair, eyes, and beards of men, to the fringes of dresses, to horse trappings, and other accessory parts of the representations. In this way the lower part of the wall was made to harmonize sufficiently with the upper portion, which was wholly colored, but chiefly with pale hues. At the same time a greater distinctness was given to the scenes represented upon the sculptured slabs, the color being judiciously applied to disentangle human from animal figures, dress from flesh, or human figures from one another.
The colors actually found upon the bas-reliefs are four only—red, blue, black, and white. The red is a good bright tint, far exceeding in brilliancy that of Egypt. On the sculptures of Khorsabad it approaches to vermilion, while on those of Nimrud it inclines to a crimson or a lake tint. It is found alternating with the natural stone on the royal parasol and mitre; with blue on the crests of helmets, the trappings of horses, on flowers, sandals, and on fillets; and besides, it occurs, unaccompanied by any other color, on the stems and branches of trees, on the claws of birds, the shafts of spears and arrows, bows, belts, fillets, quivers, maces, reins, sandals, flowers, and the fringe of dresses. It is uncertain whence the coloring matter was derived; perhaps the substance used was the suboxide of copper, with which the Assyrians are known to have colored their red glass.
The blue of the Assyrian monuments is an oxide of copper, sometimes containing also a trace of lead. Besides occurring in combination with red in the cases already mentioned, it was employed to color the foliage of trees, the plumage of birds, the heads of arrows, and sometimes quivers, and sandals.
White occurs very rarely indeed upon the sculptures. At Khorsabad it was not found of all; at Nimrud it was confined to the inner part of the eye on either side of the pupil, and in this position it occurred only on the colossal lions and bulls, and a very few other figures. On bricks and pottery it was frequent, and their (sp.) it is found to have been derived from tin; but it is uncertain whether the white of the sculptures was not derived from a commoner material.
Black is applied in the sculptures chiefly to the hair, beards, and eyebrows of men. It was also used to color the eyeballs not only of men, but also of the colossal lions and bulls. Sometimes, when the eyeball was thus marked, a line of black was further carried round the inner edge of both the upper and the lower eyelid. In one place black bars have been introduced to ornament an antelope's horns. On the older sculptures black was also the common color for sandals, which however were then edged with red. The composition of the black is uncertain. Browns upon the enamelled bricks are found to have been derived from, iron; but Mr. Layard believes the black upon the sculptures to have been, like the Egyptian, a bone black mixed with a little gum.
The ornamental metallurgy of the Assyrians deserves attention next to their sculpture. It is of three kinds, consisting, in the first place, of entire figures, or parts of figures, cast in a solid shape; secondly, of castings in a low relief; and thirdly, of embossed work wrought mainly with the hammer, but finished by a sparing use of the graving tool.
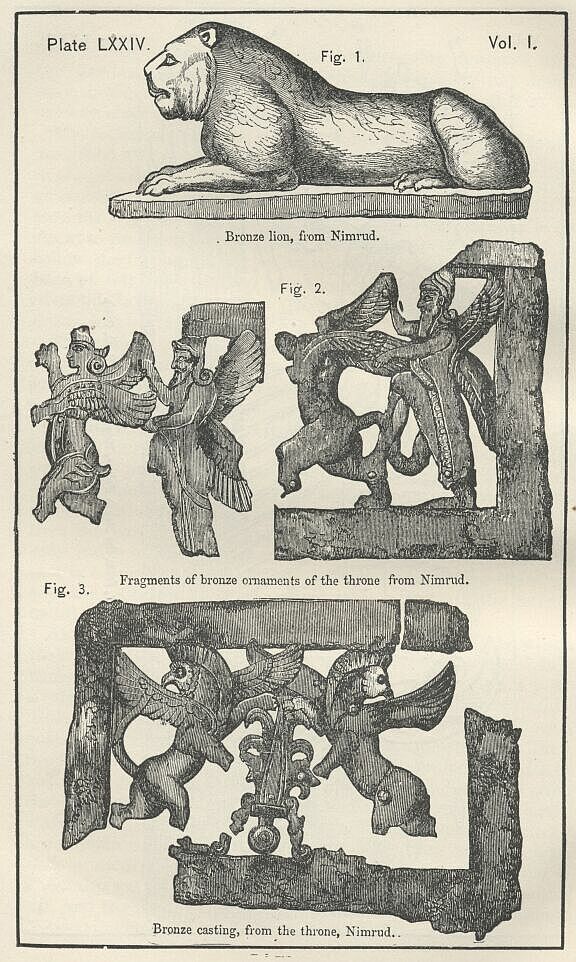
The solid castings are comparatively rare, and represented none but animal forms. Lions, which seem to have been used as weights, occur most frequently, [PLATE LXXIV., Fig. 1.] None are of any great size; nor have we any evidence that the Assyrians could cast large masses of metal. They seem to have used castings, not (as the Greeks and the moderns) for the greater works of art, but only for the smaller. The forms of the few casts which have come down to us are good, and are free from the narrowness which characterizes the representations in stone.
Castings in a low relief formed the ornamentation of thrones [PLATE LXXIV., Figs. 2, 3], stools, and sometimes probably of chariots. They consisted of animal and human figures, winged deities, griffins, and the like. The castings were chiefly in open-work, and were attached to the furniture which they ornamented by means of small nails. They have no peculiar merit, being merely repetitions of the forms with which we are familiar from their occurrence on embroidered dresses and on the cylinders.
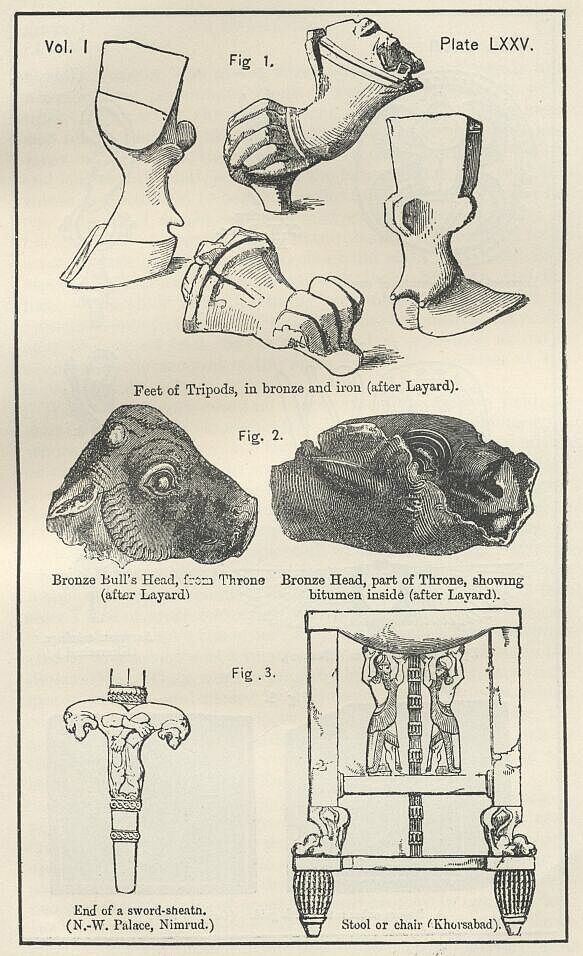
The embossed work of the Assyrians is the most curious and the most artistic portion of their metallurgy. Sometimes it consisted of mere heads and feet of animals, hammered into shape upon a model composed of clay mixed with bitumen. [PLATE LXXV., Figs. 1, 2.] Sometimes it extended to entire figures, as (probably) in the case of the lions clasping each other, so common at the ends of sword-sheaths (see [PLATE LXXV., Fig. 3]), the human figures which ornament the sides of chairs or stools, and the like. [PLATE. LXXV., Fig. 3.] Occasionally it was of a less solid but at the same time of a more elaborate character. In a palace inhabited by Sargon at Nimrud, and in close juxtaposition with a monument certainly of his time, were discovered by Mr. Layard a number of dishes, plates, and bowls, embossed with great taste and skill, which are among the most elegant specimens of Assyrian art discovered during the recent researches. Upon these were represented sometimes hunting scenes, sometimes combats between griffins and lions, or between men and lions, sometimes landscapes with trees and figures of animals, sometimes mere rows of animals following one another. One or two representations from these bowls have been already given. They usually contain a star or scarab in the centre, beyond which is a series of bands or borders, patterned most commonly with figures. [PLATE LXXVI., Fig 1.] It is impossible to give an adequate idea of the delicacy and spirit of the drawings, or of the variety and elegance of the other patterns, in a work of moderate dimensions like the present. Mr. Layard, in his Second Series of "Monuments," has done justice to the subject by pictorial representation, while in his "Nineveh and Babylon" he has described the more important of the vessels separately. The curious student will do well to consult these two works, after which he may examine with advantage the originals in the British Museum.
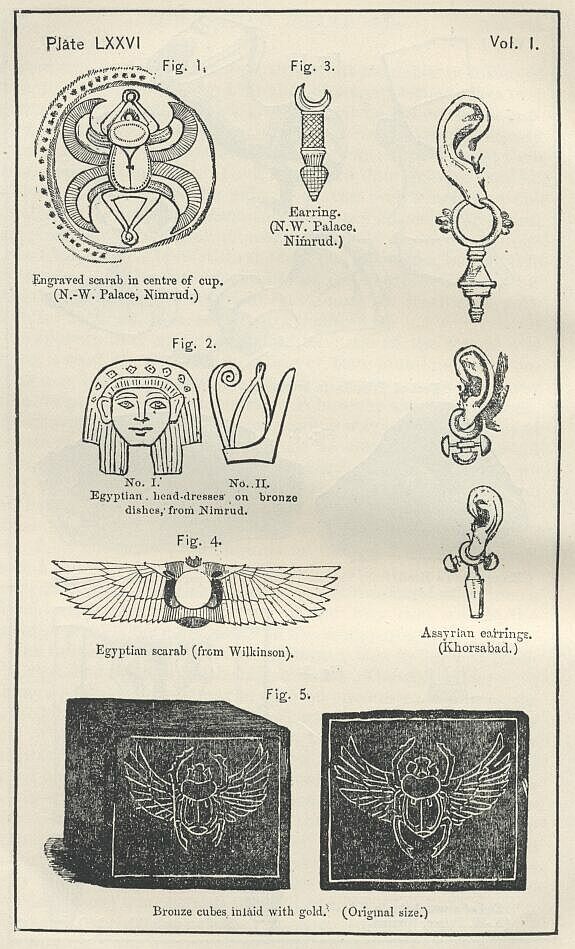
One of the most remarkable features observable in this whole series of
monuments, is its semi-Egyptian character. The occurrence of the scarab
has been just noticed. It appears on the bowls frequently, as do
sphinxes of an Egyptian type; while sometimes heads and head-dresses
purely Egyptian are found, as in [PLATE LXXVI., Fig. 2], which are
well-known forms, and have nothing Assyrian about them and in one or two
instances we meet with hieroglyphics, the onk
![]() (or symbol of life),
the ibis, etc. These facts may seem at first sight to raise a great
question namely, whether, afterall, the art of the Assyrians was really
of home growth, or was not rather imported from the Egyptians, either
directly or by way of Phoenicia. Such a view has been sometimes taken;
but the most cursory study of the Assyrian remains in chronological
order, is sufficient to disprove the theory, since it will at once show
that the earliest specimens of Assyrian art are the most un-Egyptian in
character. No doubt there are certain analogies even here, as the
preference for the profile, the stiffness and formality, the ignorance
or disregard of perspective, and the like; but the analogies are exactly
such as would be tolerably sure to occur in the early efforts of any two
races not very dissimilar to one another, while the little resemblances
which alone prove connection, are entirely wanting. These do not appear
until we come to monuments which belong to the time of Sargon, when
direct connection between Egypt and Assyria seems to have begun, and
Egyptian captives are known to have been transported into Mesopotamia in
large numbers. It has been suggested that the entire series of Nimrud
vessels is Phoenician, and that they were either carried off as spoil
from Tyre and other Phoenician towns, or else were the workmanship of
Phoenician captives removed into Assyria from their own country. The
Sidonians and their kindred were, it is remarked, the most renowned
workers in metal of the ancient world, and their intermediate position
between Egypt and Assyria may, it is suggested, have been the cause of
the existence among them of a mixed art, half Assyrian, half Egyptian.
The theory is plausible; but upon the whole it seems mere consonant with
all the facts to regard the series in question as in reality Assyrian,
modified from the ordinary style by an influence derived from Egypt.
Either Egyptian artificers—captives probably—may have wrought the
bowls after Assyrian models, and have accidentally varied the common
forms, more or less, in the direction which was natural to them from old
habits; or Assyrian artificers, acquainted with the art of Egypt, and
anxious to improve their own from it, may have consciously adopted
certain details from the rival country. The workmanship, subjects, and
mode of treatment, are all, it is granted, "more Assyrian than
Egyptian," the Assyrian character being decidedly more marked than in
the case of the ivories which will be presently considered; yet even in
that case the legitimate conclusions seems to be that the specimens are
to be regarded as native Assyrian, but as produced abnormally, under a
strong foreign influence.
(or symbol of life),
the ibis, etc. These facts may seem at first sight to raise a great
question namely, whether, afterall, the art of the Assyrians was really
of home growth, or was not rather imported from the Egyptians, either
directly or by way of Phoenicia. Such a view has been sometimes taken;
but the most cursory study of the Assyrian remains in chronological
order, is sufficient to disprove the theory, since it will at once show
that the earliest specimens of Assyrian art are the most un-Egyptian in
character. No doubt there are certain analogies even here, as the
preference for the profile, the stiffness and formality, the ignorance
or disregard of perspective, and the like; but the analogies are exactly
such as would be tolerably sure to occur in the early efforts of any two
races not very dissimilar to one another, while the little resemblances
which alone prove connection, are entirely wanting. These do not appear
until we come to monuments which belong to the time of Sargon, when
direct connection between Egypt and Assyria seems to have begun, and
Egyptian captives are known to have been transported into Mesopotamia in
large numbers. It has been suggested that the entire series of Nimrud
vessels is Phoenician, and that they were either carried off as spoil
from Tyre and other Phoenician towns, or else were the workmanship of
Phoenician captives removed into Assyria from their own country. The
Sidonians and their kindred were, it is remarked, the most renowned
workers in metal of the ancient world, and their intermediate position
between Egypt and Assyria may, it is suggested, have been the cause of
the existence among them of a mixed art, half Assyrian, half Egyptian.
The theory is plausible; but upon the whole it seems mere consonant with
all the facts to regard the series in question as in reality Assyrian,
modified from the ordinary style by an influence derived from Egypt.
Either Egyptian artificers—captives probably—may have wrought the
bowls after Assyrian models, and have accidentally varied the common
forms, more or less, in the direction which was natural to them from old
habits; or Assyrian artificers, acquainted with the art of Egypt, and
anxious to improve their own from it, may have consciously adopted
certain details from the rival country. The workmanship, subjects, and
mode of treatment, are all, it is granted, "more Assyrian than
Egyptian," the Assyrian character being decidedly more marked than in
the case of the ivories which will be presently considered; yet even in
that case the legitimate conclusions seems to be that the specimens are
to be regarded as native Assyrian, but as produced abnormally, under a
strong foreign influence.
The usual material of the Assyrian ornamental metallurgy is bronze, composed of one part of tin to ten of copper which are exactly the proportions considered to be best by the Greeks and Romans, and still in ordinary use at the present day. In some instances, where more than common strength was required, as in the legs of tripods and tables, the bronze was ingeniously cast over an inner structure of iron. This practice was unknown to modern metallurgists until the discovery of the Assyrian specimens, from which it has been successfully imitated.
We may presume that, besides bronze, the Assyrians used, to a certain extent, silver and gold as materials for ornamental metal-work. The earrings, bracelets, and armlets worn by the kings and the great officers of state were probably of the more valuable metal, while the similar ornaments worn by those of minor may have been of silver. [PLATE LXXVI., Fig. 3.] One solitary specimen only of either class has been found; but Mr. Layard discovered several moulds, with tasteful designs for earrings, both at Nimrud and at Koyunjik; and the sculptures show that both in these and the other personal ornaments a good deal of artistic excellence was exhibited. The earrings are frequent in the form of a cross, and are sometimes delicately chased. The armlets and bracelets generally terminate in the heads of rams or bulls, which seem to have been rendered with spirit and taste.
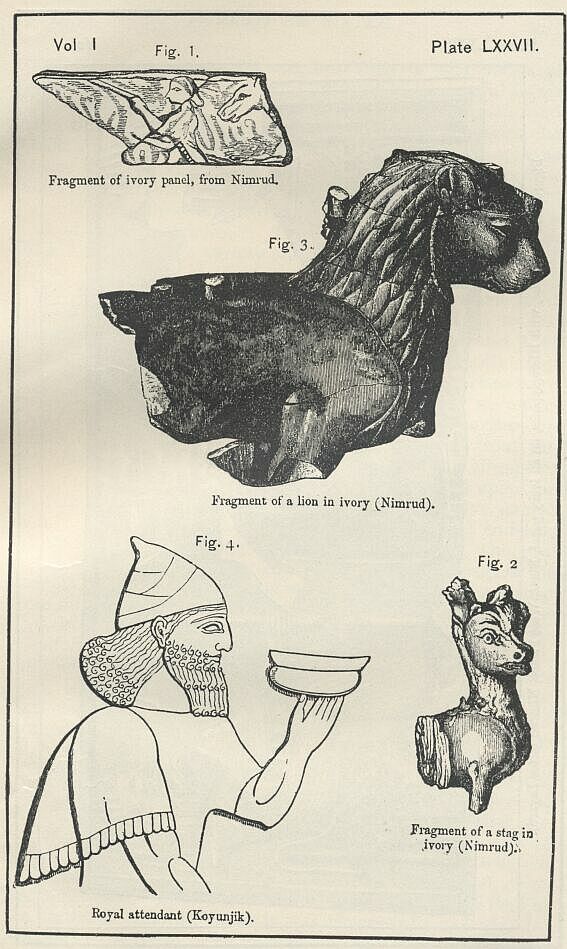
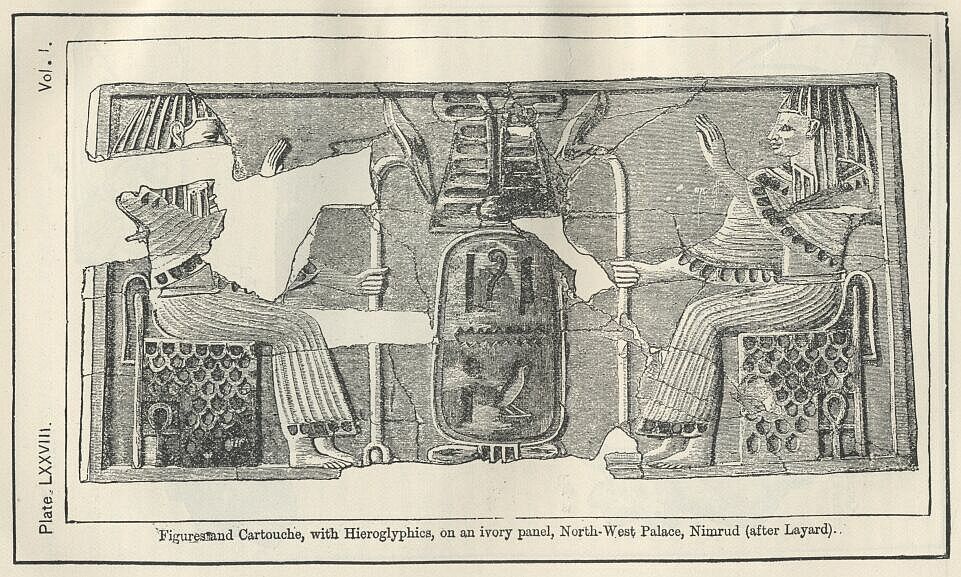
By one or two instances it appears that the Assyrians knew how to inlay one metal with another. [PLATE LXXVI, Fig. 5.] The specimens discovered are scarcely of an artistic character, being merely winged scarabaei, outlined in gold on a bronze ground [PLATE LXXVI., Fig. 4.] The work, however, is delicate, and the form very much more true to nature than that which prevailed in Egypt.
The ivories of the Assyrians are inferior both to their metal castings and to their bas-reliefs. They consist almost entirely of a single series, discovered by Mr. Layard in a chamber of the North-West Palace at Nimrud, in the near vicinity of slabs on which was engraved the name of Sargon. The most remarkable point connected with them is the thoroughly Egyptian character of the greater number which at first sight have almost the appearance of being importations from the valley of the Nile. Egyptian profiles, head-dresses, fashions of dressing the hair, ornaments, attitudes, meet us at every turn; while sometimes we find the representations of Egyptian gods, and in two cases hieroglyphics within cartouches. (See [PLATE LXXVIII.]) A few specimens only are of a distinctly Assyrian type, as a fragment of a panel, figured by Mr. Layard [PLATE LXXVII., Fig. 1], and one or two others, in which the guilloche border appears. These carvings are usually mere low reliefs, occupying small panels or tablets, which were mortised or glued to the woodwork of furniture. They were sometimes inlaid in parts with blue grass, or with blue and green pastes let into the ivory, and at the same time decorated with gilding. Now and then the relief is tolerably high, and presents fragments of forms which seem to have had some artistic merit. The best of these is the fore part of a lion walking among reeds (p. 373), which presents analogies with the early art of Asia Minor. [PLATE LXXVII., Fig. 3.] One or two stags' heads have likewise been found, designed and wrought with much spirit and delicacy. [PLATE LXXVII., Fig. 3.] It is remarked that several of the specimens show not only a considerable acquaintance with art, but also an intimate knowledge of the method of working in ivory. One head of a lion was "of singular beauty," but unfortunately it fell to pieces at the very moment of discovery.
It is possible that some of the objects here described may be actual specimens of Egyptian art, sent to Sargon as tribute or presents, or else carried off as plunder in his Egyptian expedition. The appearance, however, which even the most Egyptian of them present, on a close examination, is rather that of Assyrian works imitated from Egyptian models than of genuine Egyptian productions. For instance, in the tablet figured on the page opposite, where we see hieroglyphics within a cartouche, the onk or symbol of life, the solar disk, the double ostrich-plume, the long hair-dress called namms, and the tam or kukupha sceptre, all unmistakable Egyptian features—we observe a style of drapery which is quite unknown in Egypt, while in several respects it is Assyrian, or at least Mesopotamian. It is scanty, like that of all Assyrian robed figures; striped, like the draperies of the Chaldaeans and Babylonians: fringed with a broad fringe elaborately colored, as Assyrian fringes are known to have been, and it has large hanging sleeves also fringed, a fashion which appears once or twice upon the Nimrud sculptures. [PLATE LXXVII, Fig. 4.] But if this specimen, notwithstanding its numerous and striking Egyptian features, is rightly regarded as Mesopotamian, it would seem to follow that the rest of the series must still more decidedly be assigned to native genius.
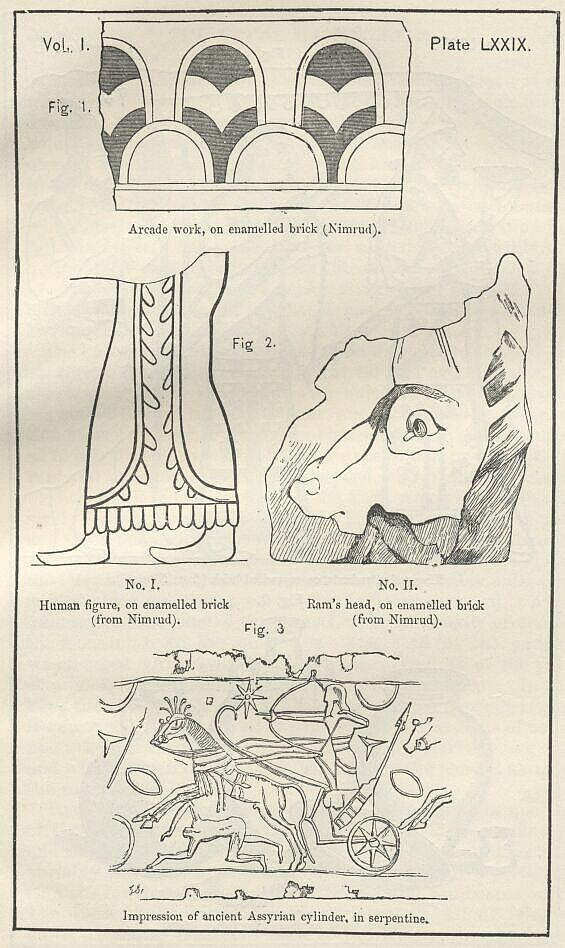
The enamelled bricks of the Assyrians are among the most interesting remains of their art. It is from these bricks alone that we are able to judge at all fully of their knowledge and ideas with respect to color; and it is from them also chiefly that an analysis has been made of the coloring materials employed by the Assyrian artists. The bricks may be divided into two classes—those which are merely patterned, and those which contain designs representing men and animals. The patterned bricks have nothing about them which is very remarkable. They present the usual guilloches, rosettes, bands, scrolls, etc., such as are found in the painted chambers and in the ornaments on dresses, varied with geometrical figures, as circles, hexagons, octagons, and the like; and sometimes with a sort of arcade-work, which is curious, if not very beautiful. [PLATE LXXIX., Fig. 1.] The colors chiefly used in the patterns are pale green, pale yellow, dark brown, and white. Now and then an intense blue and a bright red occur, generally together; but these positive hues are rare, and the taste of the Assyrians seems to have led them to prefer, for their patterned walls, pale and dull hues. The same preference appears, even more strikingly, in the bricks on which designs are represented. There the tints almost exclusively used are pale yellow, pale greenish blue, olive green, white, and a brownish black. It is suggested that the colors have faded, but of this there is no evidence. The Assyrians, when they used the primitive hues, seem, except in the case of red, to have employed subdued tints of them, and red they appear to have introduced very sparingly. Olive-green they affected for grounds, and they occasionally used other half-tints. A pale orange and a delicate lilac or pale purple were found at Khorsabad, while brown (as already observed) is far more common on the bricks than black. Thus the general tone of their coloring is quiet, not to say sombre. There is no striving after brilliant effects. The Assyrian artist seeks to please by the elegance of his forms and the harmony of his hues, not to startle by a display of bright and strongly-contrasted colors. The tints used in a single composition vary from three to five, which latter number they seem never to exceed. The following are the combinations of five hues which occur: brown, green, blue, dark yellow, and pale yellow; orange, lilac, white, yellow, and olive-green. Combinations of four hues are much more common: e.q., red, white, yellow, and black; deep yellow, brown lilac, white, and pale yellow; lilac, yellow, white, and green; yellow, blue, white, and brown, and yellow, blue, white, and olive-green. Sometimes the tints are as few as three, the ground in these cases being generally of a hue used also in the figures. Thus we have yellow, blue, and white on a blue ground and again the same colors on a yellow ground. We have also the simple combinations of white and yellow on a blue ground, and of white and yellow on an olive-green ground.
In every ease there is at harmony in the coloring. We find no harsh contrasts. Either the tones are all subdued, or if any are intense and positive, then all (or almost all) are so. Intense red occurs in two fragments of patterned bricks found by Mr. Layard. It is balanced by intense blue, and accompanied in each case by a full brown and a clear white, while in one case it is further accompanied by a pale green, which has a very good effect. A similar red appears on a design figured by M. Botta. Its accompaniments are white, black, and full yellow. Where lilac occurs, it is balanced by its complementary color, yellow, or by yellow and orange, and further accompanied by white. It is noticeable also that bright hues are not placed one against the other, but are separated by narrow bands of white, or brown and white. This use of white gives a great delicacy and refinement to the coloring, which is saved by it, even where the hues are the strongest, from being coarse or vulgar.
The drawing of the designs resembles that of the sculptures except that the figures are generally slimmer and less muscular. The chief peculiarity is the strength of the outline, which is almost always colored differently from the object drawn, either white, black, yellow, or brown. Generally it is of a uniform thickness (as in No. I., [PLATE LXXIX., Fig. 2]), sometimes, though rarely, it has that variety which characterizes good drawing (as in No. II., [PLATE LXXIX Fig. 2]). Occasionally there is a curious combination of the two styles, as in the specimen [PLATE LXXX., Fig. 1]—the most interesting yet discovered—where the dresses of the two main figures are coarsely outlined in yellow, while the remainder of the design is very lightly sketched in a brownish black.
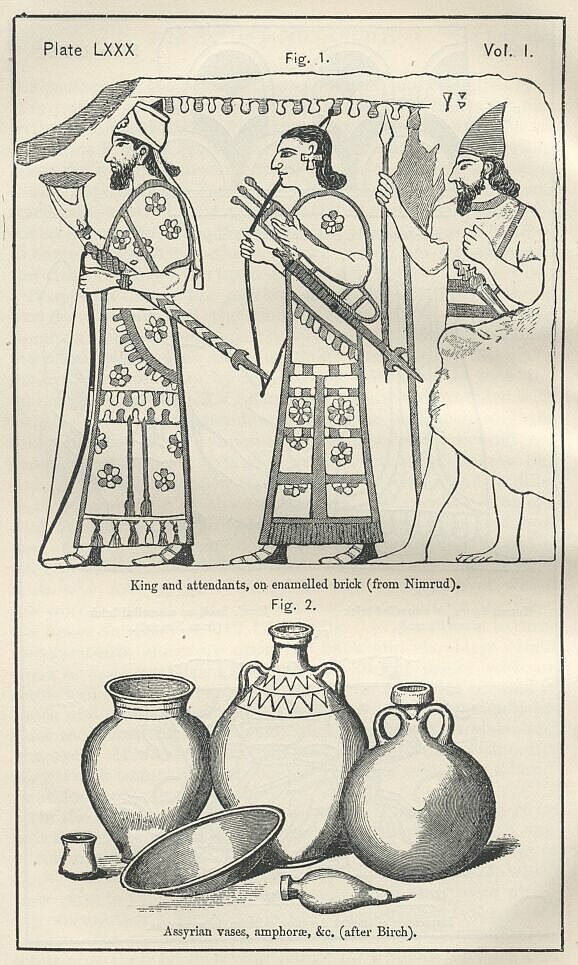
The size of the designs varies considerably. Ordinarily the figures are small, each brick containing several; but sometimes a scale has been adopted of such a size that portions of the same figure must have been on different bricks. A foot and leg brought by Mr. Layard from Nimrud must have belonged to a man a foot high; while part of a human face discovered in the same locality is said to indicate the form to which it belonged, a height of three feet. Such a size as this is, however, very unusual.
It is scarcely necessary to state that the designs on the bricks are entirely destitute of chiaroscuro. The browns and blacks, like the blues, yellows, and reds, are simply used to express local color. They are employed for hair, eyes, eye-brows, and sometimes for bows and sandals. The other colors are applied as follows: yellow is used for flesh, for shafts of weapons, for horse trappings, sometimes for horses, for chariots, cups, earrings bracelets, fringes, for wing-feathers, occasionally for helmets, and almost always for the hoofs of horses; blue is used for shields, for horses, for some parts of horse-trappings, armor, and dresses, for fish, and for feathers; white is employed for the inner part of the eye, for the linen shirts worn by men, for the marking on fish and feathers, for horses, for buildings, for patterns on dresses, for rams' heads, and for portions of the tiara of the king. Olive-green seems to occur only as a ground; red only in some parts of the royal tiara, orange and lilac only in the wings of winged monsters. It is doubtful how far we may trust the colors on the bricks as accurately or approximately resembling the real local hues. In some cases the intention evidently is to be true to nature, as in the eyes and hair of men, in the representations of flesh, fish, shields, bows, buildings, etc. The yellow of horses may represent cream-color, and the blue may stand for gray, as distinct from white, which seems to have been correctly rendered. The scarlet and white of the king's tiara is likely to be true. When, however, we find eyeballs and eyebrows white, while the inner part of the eye is yellow, the blade of swords yellow, and horses' hoofs blue we seem to have proof that, sometimes at any rate, local color was intentionally neglected, the artist limiting himself to certain hues, and being therefore obliged to render some objects untruly. Thus we must not conclude front the colors of dresses and horse trappings on the bricks which are three only, yellow, blue and white—that the Assyrians used no other hues than those, even for the robes of their kings. It is far more probable that they employed a variety of tints in their apparel, but did not attempt to render that variety on the ordinary painted bricks.
The pigments used by the Assyrians seem to have derived their tints entirely from minerals. The opaque white is found to be oxide of tin; the yellow is the antimoniate of lead, or Naples yellow, with a slight admixture of tin; the blue is oxide of copper, without any cobalt; the green is also from copper; the brown is from iron; and the red is a suboxide of copper. The bricks were slightly baked before being painted; they were then taken from the kiln, painted and enamelled on one side only, the flux and glazes used being composed of silicate of soda aided by oxide of lead; thus prepared, they were again submitted to the action of fire, care being taken to place the painted side upwards, and having been thoroughly baked were then ready for use.
The Assyrian intaglios on stones and gems are commonly of a rude description; but occasionally they exhibit a good deal of delicacy, and sometimes even of grace. They are cut upon serpentine, jasper, chalcedony, cornelian, agate, sienite, quartz, loadstone, amazon-stone, and lapis-lazuli. The usual form of the stone is cylindrical; the sides, however, being either slightly convex or slightly concave, most frequently the latter. [PLATE LXXIX., Fig. 3.] The cylinder is always perforated in the direction of its axis. Besides this ordinary form, a few gems shaped like the Greek—that is, either round or oval—have been found: and numerous impressions from such gems on sealing-clay show that they must have been a tolerably common. The subjects which occur are mostly the same as those on the sculptures—warriors pursuing their foes, hunters in full chase, the king slaying a lion, winged bulls before the sacred tree, acts of worship and other religious or mythological scenes. [PLATE LXXXI. Fig. 1.] There appears to have been a gradual improvement in the workmanship from the earliest period to the time of Sennacherib, when the art culminates. A cylinder found in the ruins of Sennacherib's palace at Koyunjik, which is believed with reason to have been his signet, is scarcely surpassed in delicacy of execution by any intaglio of the Greeks. [PLATE LXXXI., Fig. 1.] The design has a good deal of the usual stiffness, though even here something may be said for the ibex or wild-goat which stands upon the lotus flower to the left: but the special excellence of the gem is in the fineness and minuteness of its execution. The intaglio is not very deep but all the details are beautifully sharp and distinct, while they are on so small a scale that it requires a magnifying glass to distinguish them. The material of the cylinder is translucent green felspar, or amazon-stone, one of the hardest substances known to the lapidary.
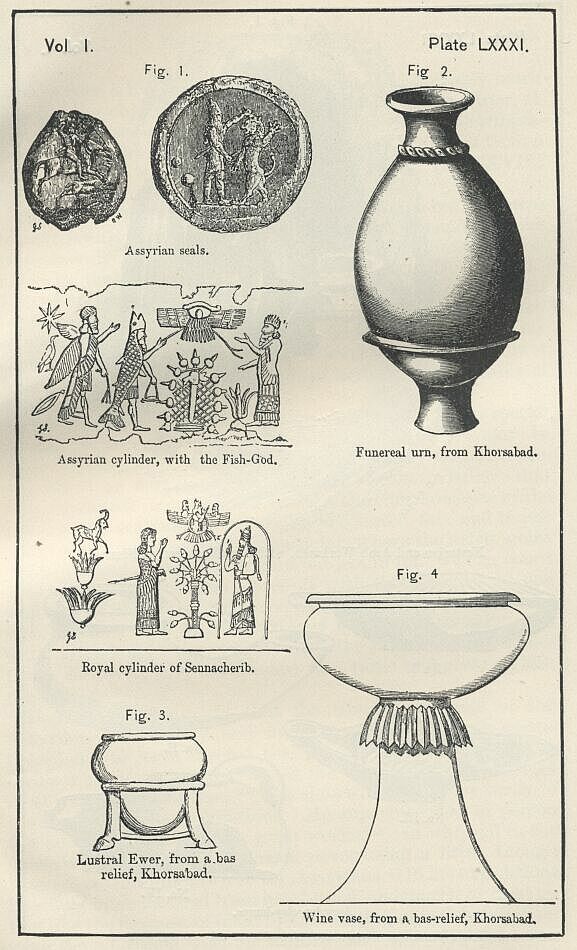
The fictile art of the Assyrians in its higher branches, as employed for directly artistic purposes, has been already considered; but a few pages may be now devoted to the humbler divisions of the subject, where the useful preponderates over the ornamental. The pottery of Assyria bears a general resemblance in shape, form, and use to that of Egypt; but still it has certain specific differences. According to Mr. Birch, it is, generally speaking, "finer in its paste, brighter in its color, employed in thinner masses, and for purposes not known in Egypt." Abundant and excellent clay is furnished by the valley of the Tigris, more especially by those parts of it which are subject to the annual inundation. The chief employment of this material by the Assyrians was for bricks, which were either simply dried in the sun, or exposed to the action of fire in a kiln. In this latter case they seem to have been uniformly slack-baked; they are light for their size, and are of a pale-red color. The clay of which the bricks were composed was mixed with stubble or vegetable fibre, for the purpose of holding it together—a practice common to the Assyrians with the Egyptians and the Babylonians. This fibre still appears in the sun-dried bricks, but has been destroyed by the heat of the kiln in the case of the baked bricks, leaving behind it, however, in the clay traces of the stalks or stems. The size and shape of the bricks vary. They are most commonly square, or nearly so; but occasionally the shape more resembles that of the ancient Egyptian and modern English brick, the width being about half the length, and the thickness half or two-thirds of the width. The greatest size to which the square bricks attain is a length and width of about two feet. From this maximum they descend by manifold gradations to a minimum of one foot. The oblong bricks are smaller; they seldom much exceed a foot in length, and in width vary from six to seven and a half inches. Whatever the shape and size of the bricks, their thickness is nearly uniform, the thinnest being as much as three inches in thickness, and the thickest not more than four inches or four and a half. Each brick was made in a wooden frame or mould. Most of the baked bricks were inscribed, not however like the Chaldaean, the Egyptian, and the Babylonian, with an inscription in a small square or oval depression near the centre of one of the broad faces, but with one which either covered the whole of one such face, or else ran along the edge. It is uncertain whether the inscription was stamped upon the bricks by a single impression, or whether it was inscribed by the potter with a triangular style. Mr. Birch thinks the former was the means used, "as the trouble of writing upon each brick would have been endless." Mr. Layard, however, is of a different opinion.
In speaking of the Assyrian writing, some mention has been made of the terra cotta cylinders and tablets, which in Assyria replaced the parchment and papyrus of other nations, being the most ordinary writing material in use through the country. The purity and fineness of the material thus employed is very remarkable, as well as its strength, of which advantage was taken to make the cylinders hollow, and thus at once to render them cheaper and more portable. The terra cotta of the cylinders and tablets is sometimes unglazed; sometimes the natural surface has been covered with a "vitreous silicious glaze or white coating." The color varies, being sometimes a bright polished brown, sometimes a pale yellow, sometimes pink, and sometimes a very dark tint, nearly black. The most usual color however for cylinders is pale yellow, and for tablets light red, or pink. There is no doubt that in both these cases the characters were impressed separately by the hand, a small metal style of rod being used for the purpose.
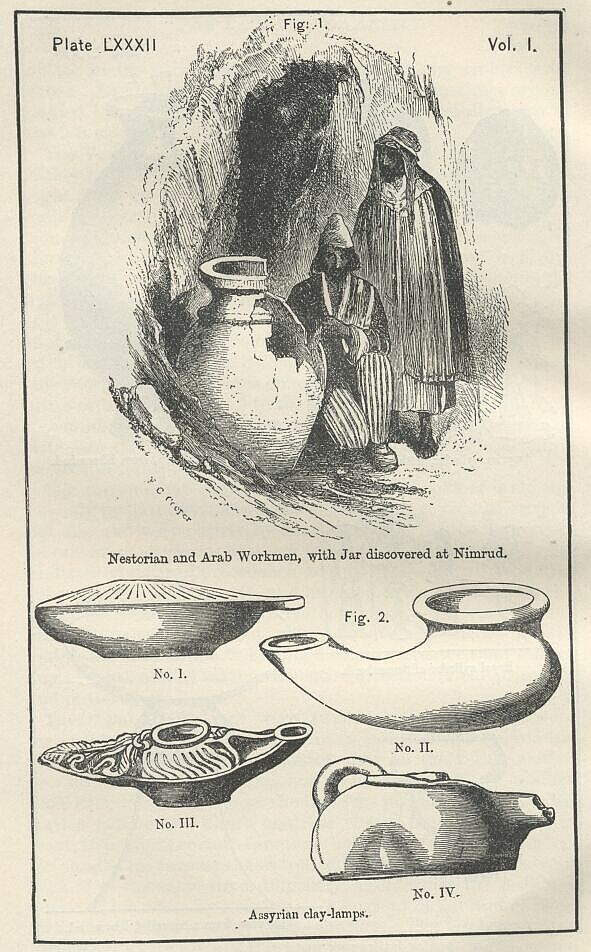
Terra cotta vessels, glazed and unglazed, were in common use among the Assyrians, for drinking and other domestic purposes. They comprised vases, lamps, jugs, amphorae, saucers, jars, etc. [PLATE LXXX., Fig. 2.] The material of the vessels is fine, though generally rather yellow in tone. The shapes present no great novelty, being for the most part such as are found both in the old Chaldaean tombs, and in ordinary Roman sepulchres. Among the most elegant are the funeral urns discovered by M. Botta at Khorsabad, which are with a small opening at top, a short and very scanty pedestal, and two raised rings, one rather delicately chased, by way of ornament. [PLATE LXXXI., Fig. 2.] Another graceful form is that of the large jars uncovered at Nimrud [PLATE LXXXII., Fig. 1], of which Mr. Layard gives a representation. Still more tasteful are some of the examples which occur upon the bas-reliefs, and seemingly represent earthen vases. Among these may be particularized a lustral ewer resting in a stand supported by bulls' feet, which appears in front of a temple at Khorsabad [PLATE LXXXI., Fig. 3], and a wine vase (see [PLATE LXXXI., Fig. 4]) of ample dimensions, which is found in a banquet scene at the same place. Some of the lamps are also graceful enough, and seem to be the prototypes out of which were developed the more elaborate productions of the Greeks. [PLATE LXXXII., Fig. 2.] Others are more simple, being without ornament of any kind, and nearly resembling a modern tea-pot (see No., IV. [PLATE LXXXII., Fig. 2.]) The glazed pottery is, for the most part, tastefully colored. An amphora, with twisted arms, found at Nimrud (see [PLATE LXXXIII., Fig. 1]) is of two colors, a warm yellow, and a cold bluish green. The green predominates in the upper, the yellow in the under portion; but there is a certain amount of blending or mottling in the mid-region, which has a very pleasant effect. A similarly mottled character is presented by two other amphorae from the same place, where the general hue is a yellow which varies in intensity, and the mottling is with a violet blue. In some cases the colors are not blended, but sharply defined by lines, as in a curious spouted cup figured by Mr. Layard, and in several fragmentary specimens. Painted patterns are not uncommon upon the glazed pottery, though upon the unglazed they are scarcely ever found. The most usual colors are blue, yellow, and white; brown, purple, and lilac have been met with occasionally. These colors are thought to be derived chiefly from metallic oxides, over which was laid as a glazing a vitreous silicated substance. On the whole, porcelain of this fine kind is rare in the Assyrian remains, and must be regarded as a material that was precious and used by few.
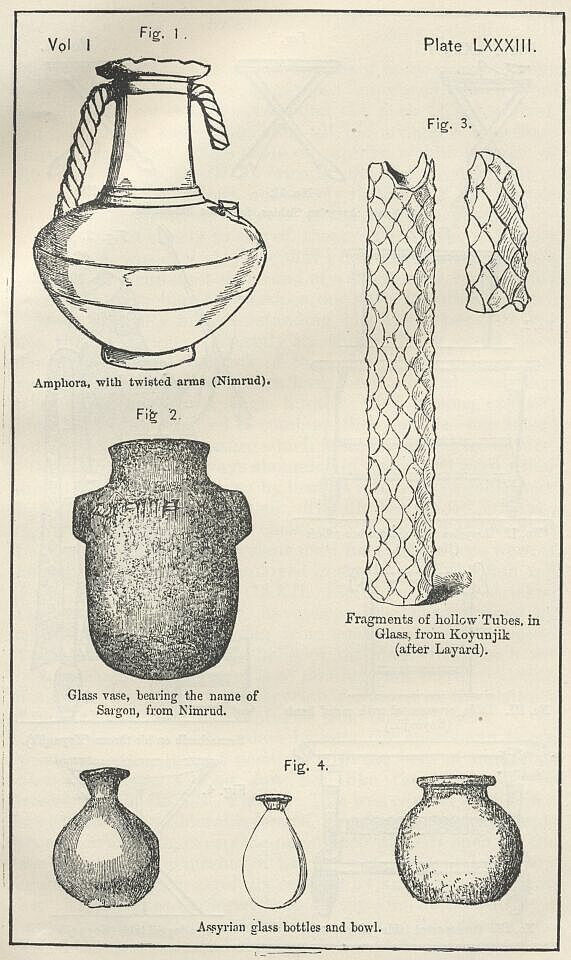
Assyrian glass is among the most beautiful of the objects which have been exhumed. M. Botta compared it to certain fabrics of Venice and Bohemia, into which a number sit different colors are artificially introduced. But a careful analysis has shown that the lovely prismatic hues which delight us in the Assyrian specimens, varying under different lights with all the delicacy and brilliancy of the opal, are due, not to art, but to the wonder-working hand of time, which, as it destroys the fabric, compassionately invests it with additional grace and beauty. Assyrian glass was either transparent or stained with a single uniform color. It was composed, in the usual way, by a mixture of sand or silex with alkalis, and, like the Egyptian, appears to have been first rudely fashioned into shape by the blowpipe. It was then more carefully shaped, and, where necessary, hollowed out by a turning machine, the Marks of which are sometimes still visible. The principal specimens which have been discovered are small bottles and bowls, the former not more than three or four inches high, the latter from four to five inches in diameter, [PLATE LXXXIII., Fig. 4.] The vessels are occasionally inscribed with the name of a king, as is the case in the famous vase of Sargon, found by Mr. Layard at Nimrud, which is here figured. [PLATE LXXXIII., Fig. 2.] This is the earliest known specimen of transparent glass, which is not found in Egypt until the time of the Psammetichi. The Assyrians used also opaque glass, which they colored, sometimes red, with the suboxide of copper, sometimes white, sometimes of other hues. They seem not to have been able to form masses of glass of any considerable size; and thus the employment of the material must have been limited to a few ornamental, rather than useful, purposes. A curious specimen is that of a pipe or tube, honey-combed externally, which Mr. Layard exhumed at Koyunjik, and of which the cut [PLATE LXXXIII., Fig. 1] is a rough representation.
An object found at Nimrud, in close connection with several glass vessels, is of a character sufficiently similar to render its introduction in this place not inappropriate. This is a lens composed of rock crystal, about an inch and a half in diameter, and nearly an inch thick, having one plain and one convex surface, and somewhat rudely shaped and polished which, however gives a tolerably distinct focus at the distance of 4 1/2 inches from the plane side, and which may have been used either as a magnifying glass or to concentrate the rays of the sun. The form is slightly oval, the longest diameter being one and six-tenths inch, the shortest one and four-tenths inch. The thickness is not uniform, but greater on one side than on the other. The plane surface is ill-polished and scratched, the convex one, not polished on a concave spherical disk, but fashioned on a lapidary's wheel, or by some method equally rude. As a burn, glass the lens has no great power; but it magnifies fairly, and may have been of great use to those who inscribed, or to those who sought to decipher, the royal memoirs. It is the only object of the kind that has been found among the remains of antiquity, though it cannot he doubled that lenses were known and were used as burning glasses by the Greeks.
Some examples have been already given illustrating the tasteful ornamentation of Assyrian furniture. It consisted, so far as we know, of tables, chairs, couches, high stools, foot-stools, and stands with shelves to hold the articles needed for domestic purposes. As the objects themselves have in all cases ceased to exist, leaving behind them only a few fragments, it is necessary to have recourse to the bas-reliefs for such notices as may be thence derived of their construction and character. In these representations the most ordinary form of table is one in which the principal of our camp-stools seems to be adopted, the legs crossing each other as in the illustrations [PLATE LXXXIV.]. only two legs are represented, but we must undoubtedly regard these two as concealing two others of the same kind at the opposite end of the table. The legs ordinarily terminate in the feet of animals, sometimes of bulls, but more commonly of horses. Sometimes between the two legs we see a species of central pillar, which, however, is not traceable below the point where the legs cross one another. The pillar itself is either twisted or plain (see No. III., [PLATE LXXXIV.]). Another form of table, less often met with, but simpler, closely resembles the common table of the moderns. It has merely the necessary flat top, with perpendicular legs at the corners. The skill of the cabinet-makers enabled them to dispense in most instances with cross-bars (see No. I.), which are, however, sometimes seen (see No. II., No. III., and No. IV.), uniting the legs of this kind of tables. The corners are often ornamented with lions' or rams' heads, and the feet are frequently in imitation of some animal form (see No. III. and No. IV.). Occasionally we find a representation of a three-legged table, as the specimen [PLATE LXXXIV., Fig. 4], which is from a relief at Koyunjik. The height of tables appears to have been greater than with ourselves; the lowest reach easily to a man's middle; the highest are level with the upper part of the chest.
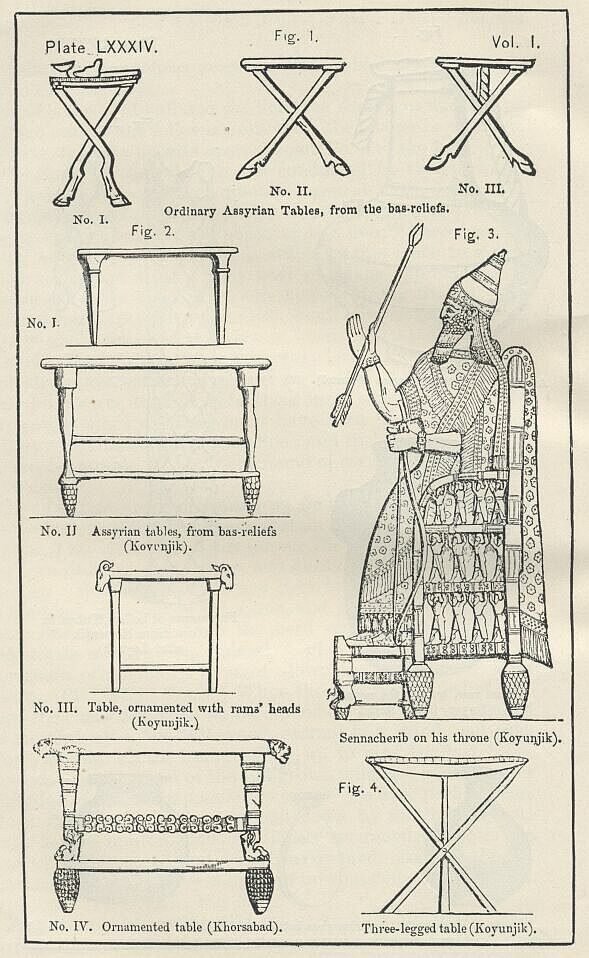
Assyrian thrones and chairs were very elaborate. The throne of Sennacherib exhibited on its sides and arms three rows of carved figures, one above another [PLATE LXXXIV.,Fig. 3], supporting the bars with their hands. The bars, the arms, and the back were patterned. The legs ended in a pine-shaped ornament very common in Assyrian furniture. Over the back was thrown an embroidered cloth hinged at the end, which hung down nearly to the floor. A throne of Sargon's was adorned on its sides with three human figures, apparently representations of the king, below which was the war-horse of the monarch, caparisoned as for battle. [PLATE LXXXV., Fig. 1.] Another throne of the same monarch's had two large and four small figures of men at the side, while the back was supported on either side by a human figure of superior dimensions. The use of chairs with high backs, like these, was apparently confined to the monarchs. Persons of less exalted rank were content to sit on seats which were either stools, or chairs with a low back level with the arms.
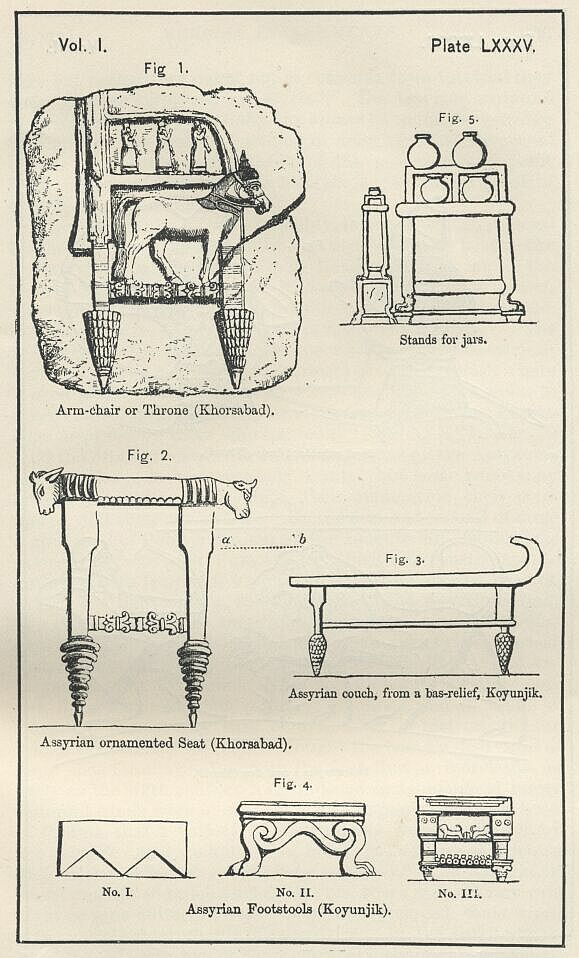
Seats of this kind, whether thrones or chairs, were no doubt constructed mainly of wood. The ornamental work may, however, have been of bronze, either cast into the necessary shape, or wrought into it by the hammer. The animal heads at the ends of arms seem to have fallen under the latter description [PLATE LXXXV., Fig. 2.] In some cases, ivory was among the materials used: it has been found in the legs of a throne at Koyunjik, and may not improbably have entered into the ornamentation of the best furniture very much more generally.
The couches which we find represented upon the sculptures are of a simple character. The body is flat, not curved; the legs are commonly plain, and fastened to each other by a cross-bar, sometimes terminating in the favorite pine-shaped ornament. One end only is raised, and this usually curves inward nearly in a semicircle. [PLATE LXXXV., Fig. 3.] The couches are decidedly lower than the Egyptian; and do not, like them, require a stool or steps in order to ascend them.
Stools, however, are used with the chairs or thrones of which mention was made above—lofty seats, where such a support for the sitter's feet was imperatively required. [PLATE LXXXV., Fig. 4.] They are sometimes plain at the sides, and merely cut en chevron at the base; sometimes highly ornamented, terminating in lions' feet supported on cones, in the same (or in volutes), supported on balls, and otherwise adorned with volutes, lion castings, and the like. The most elaborate specimen is the stool (No. III.) which supports the feet of Asshur-bani-pal's queen on a relief brought from the North Palace at Koyunjik, and now in the National Collection. Here the upper corners exhibit the favorite gradines, guarding and keeping in place an embroidered cushion; the legs are ornamented with rosettes and with horizontal mouldings, they are connected together by two bars, the lower one adorned with a number of double volutes, and the upper one with two lions standing back to back; the stool stands on balls, surmounted first by a double moulding, and then by volutes.
Stands with shelves often terminate, like other articles of furniture, in animals' feet, most commonly lions', as in the accompanying specimens. [PLATE LXXXV., Fig. 5.]
Of the embroidered robes and draperies of the Assyrians, as of their furniture, we can judge only by the representations made of them upon the bas-reliefs. The delicate texture of such fabrics has prevented them from descending to our day even in the most tattered condition; and the ancient testimonies on the subject are for the most part too remote from the times of the Assyrians to be of much value. Ezekiel's notice is the only one which comes within such a period of Assyria's fall as to make it an important testimony, and even from this we cannot gather much that goes beyond the evidence of the sculptures. The sculptures show us that robes and draperies of all kinds were almost always more or less patterned; and this patterning, which is generally of an extremely elaborate kind, it is reasonable to conclude was the work of the needle. Sometimes the ornamentation is confined to certain portions of garments, as to the ends of sleeves and the bottoms of robes or tunics; at others it is extended over the whole dress. This is more particularly the case with the garments of the kings, which are of a magnificence difficult to describe, or to represent within a narrow compass. [PLATE LXXXVI, Fig. 1.] One or two specimens, however, may be given almost at random, indicating different styles of ornamentation usual in the royal apparel. Other examples will be seen in the many illustrations throughout this volume where the king is represented. It is remarkable that the earliest representations exhibit the most elaborate types of all, after which a reaction seems to set in simplicity is affected, which, however, is gradually trenched upon, until at last a magnificence is reached little short of that which prevailed in the age of the first monuments. The draperies of Asshur-izir-pal in the north-west palace at Nimrud, are at once more minutely labored and more tasteful than those of any later time. Besides elegant but unmeaning patterns, they exhibit human and animal forms, sacred trees, sphinxes, griffins, winged horses, and occasionally bull-hunts and lion-hunts. The upper part of this king's dress is in one instance almost covered with figures, which range themselves round a circular breast ornament, whereof the cut opposite is a representation. Elsewhere his apparel is less superb, and indeed it presents almost every degree of richness, from the wonderful embroidery of the robe just mentioned to absolute plainness. In the celebrated picture of the lion-hunt. [PLATE LXXXVI., Fig. 2.] With Sargon, the next king who has left many monuments, the case is remarkably different. Sargon is represented always in the same dress—a long fringed robe, embroidered simply with rosettes, which are spread somewhat scantily over its whole surface. Sennacherib's apparel is nearly of the same kind, or, if anything, richer, though sometimes the rosettes are omitted His grandson, Asshur-bani-pal, also affects the rosette ornament, but reverts alike to the taste and the elaboration of the early kings. He wears a breast ornament containing human figures, around which are ranged a number of minute and elaborate patterns. [PLATE LXXXVII.]
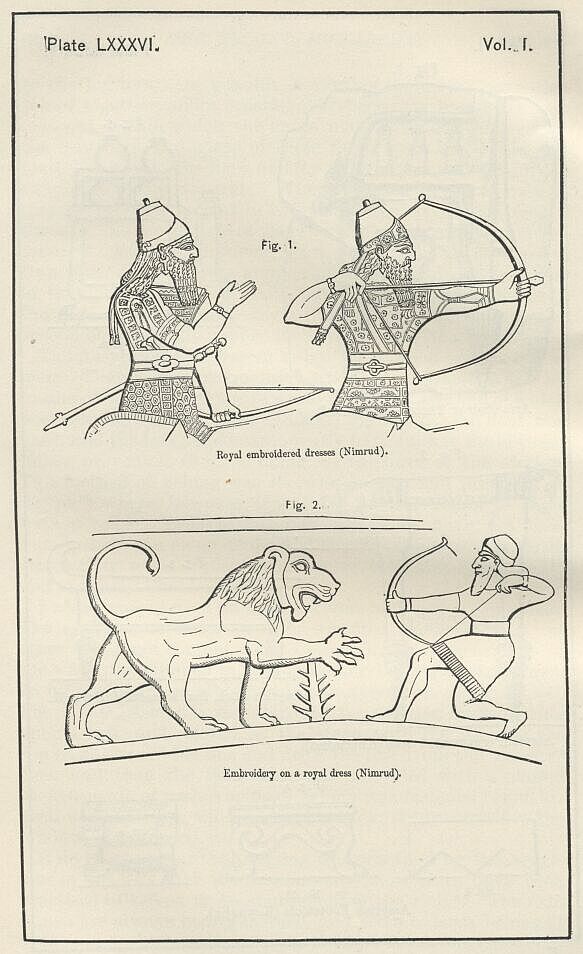
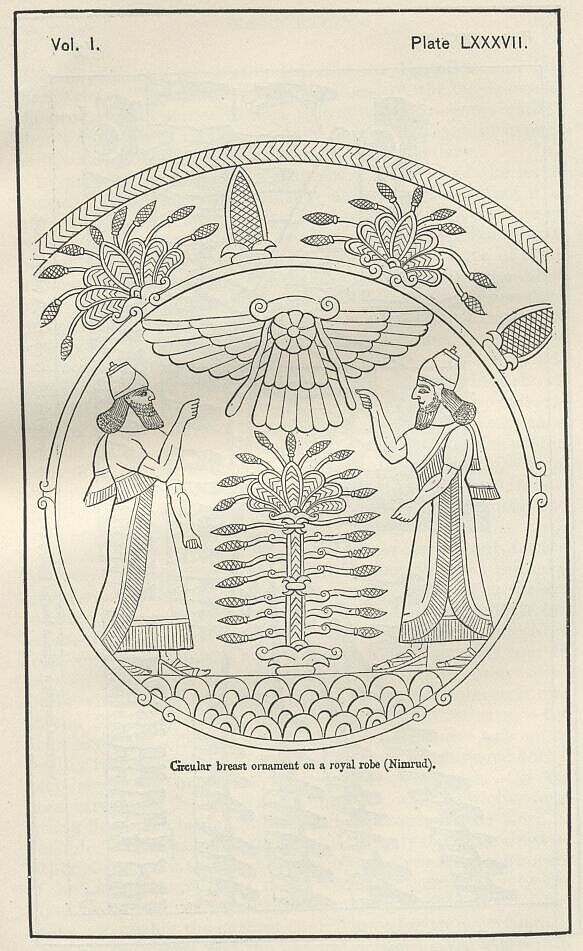
To this account of the arts, mimetic and other, in which the Assyrians appear to have excelled, it might be expected that there should be added a sketch of their scientific knowledge. On this subject, however, so little is at present known, while so much may possibly become known within a short time, that it seems best to omit it, or to touch it only in the lightest and most cursory manner. When the numerous tablets now in the British Museum shall have been deciphered, studied, and translated, it will probably be found that they contain a tolerably full indication of what Assyrian science really was, and it will then be seen how far it was real and valuable, in what respects mistaken and illusory. At present this mine is almost unworked, nothing more having been ascertained than that the subjects whereof the tables treat are various, and their apparent value very different. Comparative philology seems to have been largely studied, and the works upon it exhibit great care and diligence. Chronology is evidently much valued, and very exact records are kept whereby the lapse of time can even now be accurately measured. Geography and history have each an important place in Assyrian learning; while astronomy and mythology occupy at least as great a share of attention. The astronomical observations recorded are thought to be frequently inaccurate, as might be expected when there were no instruments, or none of any great value. Mythology is a very favorite subject, and appears to be treated most fully; but hitherto cuneiform scholars have scarcely penetrated below the surface of the mythological tablets, baffled by the obscurity of the subject and the difficulty of the dialect (in) which they are written.
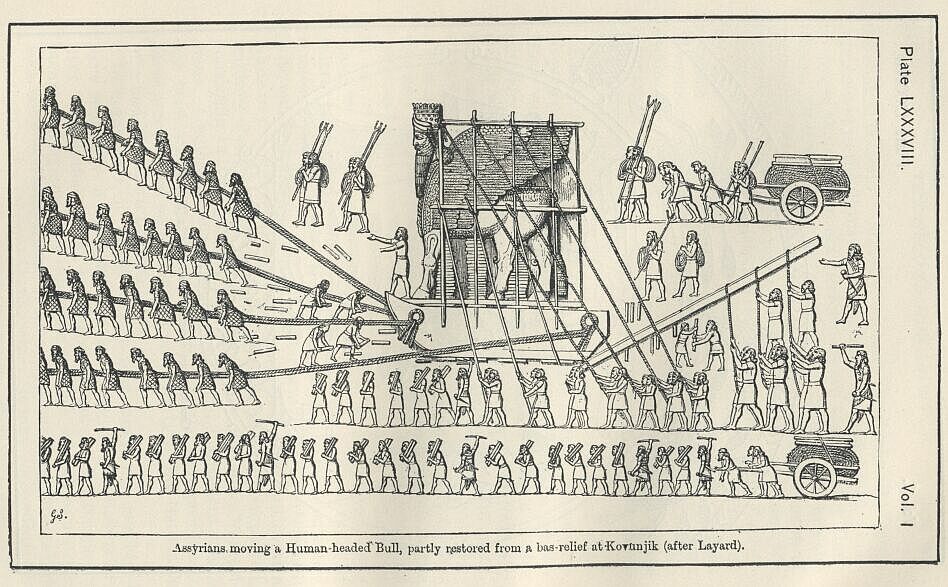
On one point alone, belonging to the domain of science, do the Assyrian representations of their life enable us to comprehend, at least to some extent, their attainments. The degree of knowledge which this people possessed on the subject of practical mechanics is illustrated with tolerable fulness in the bas-reliefs, more especially in the important series discovered at Koyunjik, where the transport of the colossal bulls from the quarry to the palace gateways is represented in the most elaborate detail. [PLATE LXXXVIII.] The very fact that they were able to transport masses of stone, many tons in weight, over a considerable space of ground, and to place then on the summit of artificial platforms from thirty to eighty (or ninety) feet high, would alone indicate considerable mechanical knowledge. The further fact, now made clear from the bas-reliefs, that they wrought all the elaborate carving of the colossi before they proceeded to raise them or put them in place, is an additional argument of their skill, since it shows that they had no fear of any accident happening in the transport. It appears from the representations that they placed their colossus in a standing posture, not on a truck or wagon of any kind, but on a huge wooden sledge, shaped nearly like a boat, casing it with an openwork of spars or beams, which crossed each other at right angles, and were made perfectly tight by means of wedges. To avert the great danger of the mass toppling over sideways, ropes were attached to the top of the casing, at the point where the beams crossed one another, and were held taut by two parties of laborers, one on either side of the statue. Besides these, wooden forks or props were applied on either side to the second set of horizontal cross-beams, held also by men whose business it would be to resist the least inclination of the huge stone to lean to one side more than to the other. The front of the sledge on which the colossus stood was curved gently upwards, to facilitate its sliding along the ground, and to enable it to rise with readiness upon the rollers, which were continually placed before it by laborers just in front, while others following behind gathered them up when the bulky mass had passed over there. The motive power was applied in front by four gangs of men who held on to four large cables, at which they pulled by means of small ropes or straps fastened to them, and passed under one shoulder and over the other—an arrangement which enabled them to pull by weight as much as by muscular strength, as the annexed figure will plainly show. [PLATE LXXXIX., Fig. 1.] The cables appear to have been of great strength, and are fastened carefully to four strong projecting pins—two near the front, two at the back part of the sledge, by a knot so tied that it would be sure not to slip. [PLATE LXXXIX., Fig. 4.] Finally, as in spite of the rollers, whose use in diminishing friction, and so facilitating progress, was evidently well understood, and in spite of the amount of force applied in front, it would have been difficult to give the first impetus to so great a mass, a lever was skilfully applied behind to raise the hind part of the sledge slightly, and so propel it forward, while to secure a sound and firm fulcrum, wedges of wood were inserted between the lever and the ground. The greater power of a lever at a distance from the fulcrum being known, ropes were attached to its upper end, which could not otherwise have been reached, and the lever was worked by means of them.
We have thus unimpeachable evidence as to the mode whereby the conveyance of huge blocks of stone along level ground was effected. But it may be further asked, how were the blocks raised up to the elevation at which we find them placed? Upon this point there is no direct evidence; but the probability is that they were drawn up inclined ways, sloping gently from the natural ground to the top of the platforms. The Assyrians were familiar with inclined ways, which they used almost always in their attacks on walled places, and which in many cases they constructed either of brick or stone. The Egyptians certainly employed them for the elevation of large blocks; and probably in the earlier times most nations who affected massive architecture had recourse to the same simple but uneconomical plan. The crane and pulley were applied to this purpose later. In the Assyrian sculptures we find no application of either to building, and no instance at all of the two in combination. Still each appears on the bas-reliefs separately—the crane employed for drawing water from the rivers, and spreading it over the lands, the pulley for lowering and raising the bucket in wells. [PLATE LXXXIX., Fig. 3.]
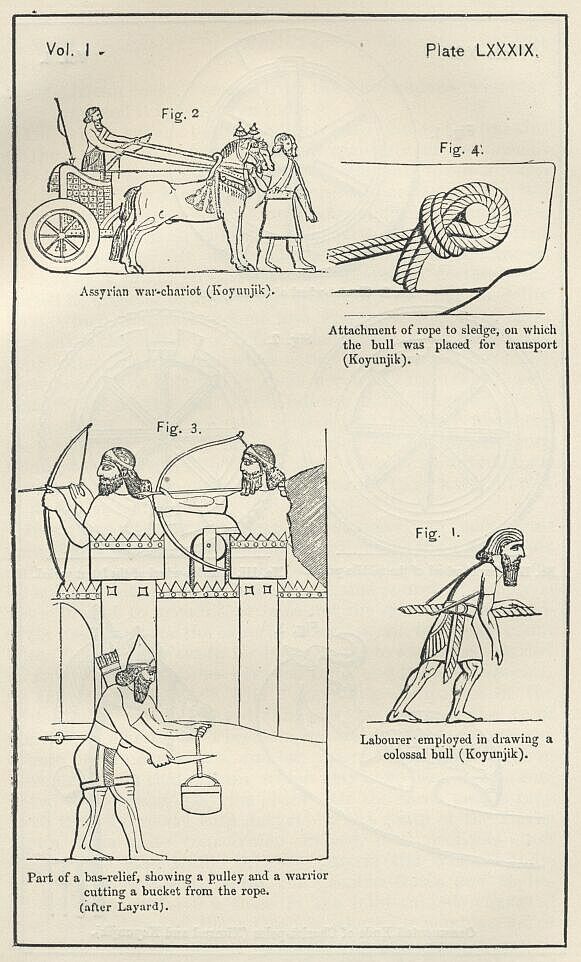
We must conclude from these facts that the Assyrians had made considerable advances in mechanical knowledge, and were, in fact, acquainted, more or less, with most of the contrivances whereby heavy weights have commonly been moved and raised among the civilized nations of Europe. We have also evidence of their skill in the mechanical processes of shaping pottery and glass, of casting and embossing metals, and of cutting intaglios upon hard stones. Thus it was not merely in the ruder and coarser, but likewise in the more delicate processes, that they excelled. The secrets of metallurgy, of dyeing, enamelling, inlaying, glass-blowing, as well as most of the ordinary manufacturing processes, were known to them. In all the common arts and appliances of life, they must be pronounced at least on a par with the Egyptians, while in taste they greatly exceeded, not that nation only, but all the Orientals. Their "high art" is no doubt much inferior to that of Greece; but it has real merit, and is most remarkable considering the time when it was produced. It has grandeur, dignity, boldness, strength, and sometimes even freedom and delicacy; it is honest and painstaking, unsparing of labor, and always anxious for truth. Above all, it is not lifeless and stationary, like the art of the Egyptians and the Chinese, but progressive and aiming at improvement. To judge by the advance over previous works which we observe in the sculptures of the son of Esarhaddon, it would seem that if Assyria had not been assailed by barbaric enemies about his time, she might have anticipated by above a century the finished excellence of the Greeks.